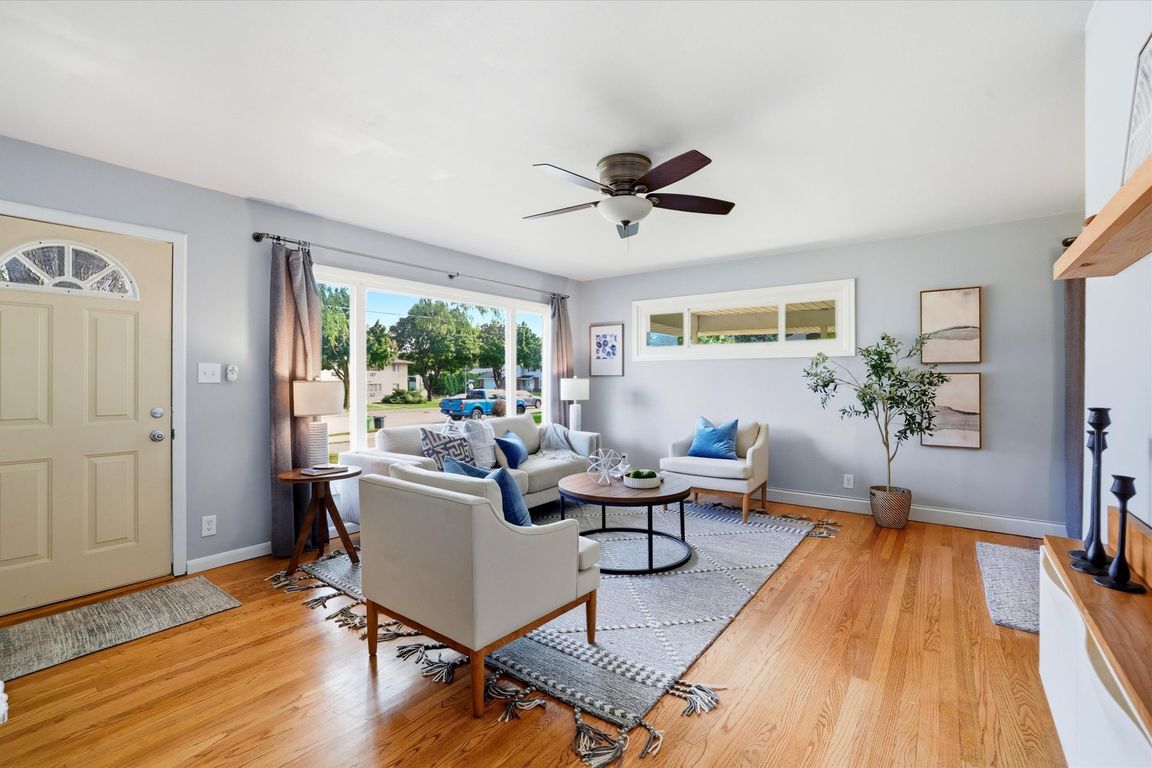Open: Sat 11am-12:30pm

Active
$329,000
3beds
1,740sqft
2925 North 124th STREET, Brookfield, WI 53005
3beds
1,740sqft
Single family residence
Built in 1955
0.37 Acres
1 Attached garage space
$189 price/sqft
What's special
Finished basementBack patioGleaming hardwood floorsSpacious backyardMature trees
Welcome home to this beautifully maintained ranch-style gem! Nestled in the highly sought-after Elmbrook School District, this home offers the perfect blend of comfort, style, and convenience--all at a great price point for a move-in ready Brookfield listing. Step inside to find gleaming hardwood floors and a beautiful kitchen featuring stainless ...
- 1 day |
- 493 |
- 28 |
Source: WIREX MLS,MLS#: 1938500 Originating MLS: Metro MLS
Originating MLS: Metro MLS
Travel times
Living Room
Kitchen
Dining Room
Zillow last checked: 7 hours ago
Listing updated: October 17, 2025 at 04:36am
Listed by:
Ethan Massen 920-723-9101,
Keller Williams-MNS Wauwatosa
Source: WIREX MLS,MLS#: 1938500 Originating MLS: Metro MLS
Originating MLS: Metro MLS
Facts & features
Interior
Bedrooms & bathrooms
- Bedrooms: 3
- Bathrooms: 1
- Full bathrooms: 1
- Main level bedrooms: 3
Primary bedroom
- Level: Main
- Area: 143
- Dimensions: 11 x 13
Bedroom 2
- Level: Main
- Area: 90
- Dimensions: 9 x 10
Bedroom 3
- Level: Main
- Area: 130
- Dimensions: 10 x 13
Bathroom
- Features: Shower Over Tub
Dining room
- Level: Main
- Area: 56
- Dimensions: 8 x 7
Family room
- Level: Lower
- Area: 480
- Dimensions: 40 x 12
Kitchen
- Level: Main
- Area: 110
- Dimensions: 10 x 11
Living room
- Level: Main
- Area: 221
- Dimensions: 13 x 17
Heating
- Natural Gas, Forced Air
Cooling
- Central Air
Appliances
- Included: Dishwasher, Disposal, Dryer, Microwave, Oven, Range, Refrigerator, Washer, Water Softener
Features
- Basement: Block,Finished,Full,Sump Pump
Interior area
- Total structure area: 1,740
- Total interior livable area: 1,740 sqft
Video & virtual tour
Property
Parking
- Total spaces: 1.5
- Parking features: Carport, Attached, 1 Car
- Attached garage spaces: 1.5
- Has carport: Yes
Features
- Levels: One
- Stories: 1
- Patio & porch: Patio
- Fencing: Fenced Yard
Lot
- Size: 0.37 Acres
Details
- Additional structures: Garden Shed
- Parcel number: BR C1057057
- Zoning: Res
Construction
Type & style
- Home type: SingleFamily
- Architectural style: Ranch
- Property subtype: Single Family Residence
Materials
- Brick, Brick/Stone, Wood Siding
Condition
- 21+ Years
- New construction: No
- Year built: 1955
Utilities & green energy
- Sewer: Public Sewer
- Water: Public
Community & HOA
Location
- Region: Brookfield
- Municipality: Brookfield
Financial & listing details
- Price per square foot: $189/sqft
- Tax assessed value: $258,200
- Annual tax amount: $2,832
- Date on market: 10/17/2025
- Inclusions: Over/Range, Refrigerator, Dishwasher, Garbage Disposal, Microwave, Water Softener Owned, Washer, Dryer, And Window Treatments
- Exclusions: Seller's Personal Property And Stager's Property