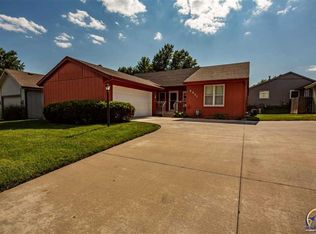Sold
Price Unknown
2925 SW Arrowhead Rd, Topeka, KS 66614
4beds
2,300sqft
Single Family Residence, Residential
Built in 1979
2,806 Square Feet Lot
$293,400 Zestimate®
$--/sqft
$1,944 Estimated rent
Home value
$293,400
$249,000 - $343,000
$1,944/mo
Zestimate® history
Loading...
Owner options
Explore your selling options
What's special
This beautiful single family home has all been remodeled on the interior since purchased in 2015, on the main floor as well as the basement, including doors, trim, baseboard, Kitchen, bathrooms, front door, sliding back door, removed walls. List attached. Management by Quail Cove HOA with very low monthly dues of $165.00. This Association is strong financially. The hot tub on the back deck has been lovingly maintained and will remain with the property unless buyer wishes it to be removed. New lid within the last year and a brand new motherboard replaced recently. Newer Kitchen Cabinets have soft close drawers. All kitchen appliances stay. The blinds in the main living areas are remote controlled. Exception is the master BR which is missing because it quit working. I have the information where the blinds were purchased for replacements. Carpeted areas will be professionally cleaned before closing. Back door to the garage will be stripped and painted because of the peeling paint. Note in the extra BR on the main floor is a Murphy bed. It is new, has a new mattress and has never been used. Come take a look. You will not be disappointed! The 2 bedrooms in the basement do not have fire egress windows. The owner of this home is a licensed Real Estate Agent. Please do verify any measurements, Schools, or anything of importance to you.
Zillow last checked: 8 hours ago
Listing updated: August 01, 2025 at 10:03am
Listed by:
Beth Strong 785-249-8899,
Realty Professionals
Bought with:
Kristen Cummings, SP00229313
Genesis, LLC, Realtors
Source: Sunflower AOR,MLS#: 239794
Facts & features
Interior
Bedrooms & bathrooms
- Bedrooms: 4
- Bathrooms: 3
- Full bathrooms: 3
Primary bedroom
- Level: Main
- Area: 155.15
- Dimensions: 14.5X10.7
Bedroom 2
- Level: Main
- Area: 117.7
- Dimensions: 11X10.7
Bedroom 3
- Level: Basement
- Area: 140.76
- Dimensions: 13.8X10.2
Bedroom 4
- Level: Basement
- Area: 144
- Dimensions: 12X12
Dining room
- Level: Main
- Area: 123
- Dimensions: 10x12.3
Family room
- Level: Basement
- Area: 333.45
- Dimensions: 19.5X17.10
Kitchen
- Level: Main
- Area: 125.58
- Dimensions: 14.11X8.9
Laundry
- Level: Main
- Area: 86.8
- Dimensions: 12.4X7
Living room
- Level: Main
- Area: 184.5
- Dimensions: 15X12.3
Heating
- Natural Gas
Cooling
- Central Air
Appliances
- Included: Electric Range, Double Oven, Microwave, Dishwasher, Refrigerator, Disposal, Water Softener Owned, Cable TV Available
- Laundry: Main Level, Separate Room
Features
- Vaulted Ceiling(s)
- Flooring: Hardwood, Carpet
- Windows: Insulated Windows
- Basement: Sump Pump,Concrete,Full,Partially Finished
- Number of fireplaces: 1
- Fireplace features: One, Gas, Living Room
Interior area
- Total structure area: 2,300
- Total interior livable area: 2,300 sqft
- Finished area above ground: 1,190
- Finished area below ground: 1,110
Property
Parking
- Total spaces: 2
- Parking features: Attached, Auto Garage Opener(s), Garage Door Opener
- Attached garage spaces: 2
Features
- Patio & porch: Patio, Deck
- Has spa: Yes
- Spa features: Heated
- Fencing: Fenced,Wood,Privacy
Lot
- Size: 2,806 sqft
- Dimensions: 2806 SQ FT
- Features: Sprinklers In Front, Sidewalk
Details
- Parcel number: R60196
- Special conditions: Standard,Arm's Length
Construction
Type & style
- Home type: SingleFamily
- Architectural style: Ranch
- Property subtype: Single Family Residence, Residential
Materials
- Frame
- Roof: Composition
Condition
- Year built: 1979
Utilities & green energy
- Water: Public
- Utilities for property: Cable Available
Community & neighborhood
Community
- Community features: Pool
Location
- Region: Topeka
- Subdivision: Foxcroft
HOA & financial
HOA
- Has HOA: Yes
- HOA fee: $165 monthly
- Services included: Maintenance Grounds, Snow Removal, Parking, Exterior Paint, Management, Pool, Tennis Court(s), Road Maintenance, Common Area Maintenance
- Association name: Quail Cove Board
Price history
| Date | Event | Price |
|---|---|---|
| 8/1/2025 | Sold | -- |
Source: | ||
| 7/1/2025 | Pending sale | $295,000$128/sqft |
Source: | ||
| 6/11/2025 | Listed for sale | $295,000+138.1%$128/sqft |
Source: | ||
| 10/30/2015 | Sold | -- |
Source: | ||
| 7/28/2015 | Price change | $123,900-1.6%$54/sqft |
Source: Coldwell Banker Griffith & Blair American Home #183505 Report a problem | ||
Public tax history
| Year | Property taxes | Tax assessment |
|---|---|---|
| 2025 | -- | $20,736 +3% |
| 2024 | $3,087 +0.7% | $20,132 +2% |
| 2023 | $3,065 +8.7% | $19,738 +11% |
Find assessor info on the county website
Neighborhood: Foxcroft
Nearby schools
GreatSchools rating
- 6/10Farley Elementary SchoolGrades: PK-6Distance: 1.5 mi
- 6/10Washburn Rural Middle SchoolGrades: 7-8Distance: 3.8 mi
- 8/10Washburn Rural High SchoolGrades: 9-12Distance: 3.9 mi
Schools provided by the listing agent
- Elementary: Farley Elementary School/USD 437
- Middle: Washburn Rural Middle School/USD 437
- High: Washburn Rural High School/USD 437
Source: Sunflower AOR. This data may not be complete. We recommend contacting the local school district to confirm school assignments for this home.
