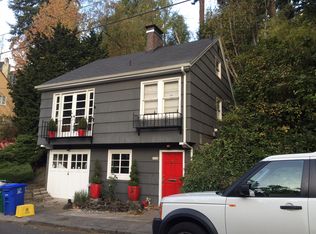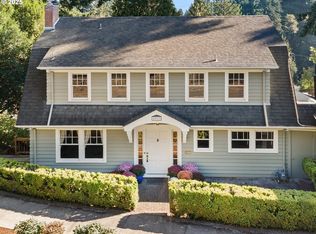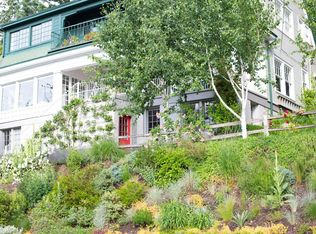Sold
$2,250,000
2925 SW Fairview Blvd, Portland, OR 97205
4beds
4,490sqft
Residential, Single Family Residence
Built in 1932
0.29 Acres Lot
$2,199,400 Zestimate®
$501/sqft
$6,345 Estimated rent
Home value
$2,199,400
$2.05M - $2.35M
$6,345/mo
Zestimate® history
Loading...
Owner options
Explore your selling options
What's special
OFFER DEADLINE 4/15 at 5pm! Breathtaking views of Mt. Hood set the stage for this exceptional Arlington Heights home—where timeless architecture, meticulous upgrades, and seamless indoor-outdoor living come together in one of the city’s most iconic settings. Originally designed by notable architect Morris H. Whitehouse, this residence offers vistas of Mt. Hood, Mt. St. Helens, downtown Portland, and the treetops of Washington Park. Walking distance to NW 23rd,the Rose Garden, and just steps to over 70 miles of forested trails, this home invites the quintessential Portland lifestyle: vibrant, walkable, and deeply connected to nature. Extensively renovated by Right Angle Construction, the light-filled interiors reflect a balance of modern luxury and classic character. The chef’s kitchen features Sub-Zero and Wolf appliances, quartz countertops, custom cabinetry, and a stunning walnut island. From the sink, you are treated to a picture-perfect eastern view, where even daily routines can feel extraordinary. Three of the four bedrooms enjoy direct views of Mt. Hood. The reimagined primary suite includes custom cabinetry, a spa-inspired bathroom, and a walk-in closet with built-ins. All bathrooms and both laundry areas have been fully updated with premium finishes. Additional upgrades include seismic retrofitting and solar panels. Incredible 4/10 HES for a home of this size. The daylight basement offers flexible guest quarters with bedroom, bath, living room, kitchenette, pellet stove, and soft wool carpet. Two alluring decks invite you to truly live in the landscape—perfect for morning coffee, sunset dinners, or simply soaking in the alpenglow. Below, the landscaped, terraced garden unfolds with a stone patio, mature flowering trees, and stone stairs that connect multiple outdoor living spaces on a 0.29 acre lot. Lovingly maintained and rich with architectural integrity, this is a rare opportunity to own a home where epic views, timeless design, & everyday comfort align. [Home Energy Score = 4. HES Report at https://rpt.greenbuildingregistry.com/hes/OR10236206]
Zillow last checked: 8 hours ago
Listing updated: May 20, 2025 at 07:07am
Listed by:
Karoline Ashley 503-819-4851,
Windermere Realty Trust
Bought with:
Cindy Banzer, 200610231
Windermere Realty Trust
Source: RMLS (OR),MLS#: 253239777
Facts & features
Interior
Bedrooms & bathrooms
- Bedrooms: 4
- Bathrooms: 4
- Full bathrooms: 3
- Partial bathrooms: 1
- Main level bathrooms: 1
Primary bedroom
- Features: Hardwood Floors, Double Sinks, Ensuite, High Ceilings, Tile Floor, Walkin Closet, Walkin Shower
- Level: Upper
- Area: 240
- Dimensions: 20 x 12
Bedroom 2
- Features: Hardwood Floors, Double Closet, High Ceilings
- Level: Upper
- Area: 198
- Dimensions: 18 x 11
Bedroom 3
- Features: Hardwood Floors, Double Closet, High Ceilings
- Level: Upper
- Area: 256
- Dimensions: 16 x 16
Bedroom 4
- Features: Double Closet, Engineered Hardwood, High Ceilings
- Level: Lower
- Area: 140
- Dimensions: 14 x 10
Dining room
- Features: Formal, Hardwood Floors, High Ceilings
- Level: Main
- Area: 165
- Dimensions: 15 x 11
Family room
- Features: Builtin Features, Central Vacuum, Closet Organizer, Daylight, Patio, Pellet Stove, Double Closet, High Ceilings, Wallto Wall Carpet, Wet Bar
- Level: Lower
- Area: 416
- Dimensions: 26 x 16
Kitchen
- Features: Dishwasher, Gourmet Kitchen, Island, Pantry, Double Oven, Free Standing Range, Quartz
- Level: Main
- Area: 224
- Width: 14
Living room
- Features: Bookcases, Deck, Fireplace, Hardwood Floors, High Ceilings
- Level: Main
- Area: 448
- Dimensions: 28 x 16
Heating
- Other, Radiant, Fireplace(s), Zoned
Cooling
- Central Air, ENERGY STAR Qualified Equipment
Appliances
- Included: Built In Oven, Built-In Refrigerator, Convection Oven, Dishwasher, Disposal, Double Oven, Free-Standing Gas Range, Gas Appliances, Plumbed For Ice Maker, Range Hood, Stainless Steel Appliance(s), Water Purifier, Washer/Dryer, Free-Standing Range, Gas Water Heater, Tankless Water Heater, ENERGY STAR Qualified Appliances
- Laundry: Laundry Room
Features
- Central Vacuum, High Ceilings, Quartz, Soaking Tub, Wainscoting, Double Closet, Bookcases, Sink, Formal, Built-in Features, Closet Organizer, Wet Bar, Gourmet Kitchen, Kitchen Island, Pantry, Double Vanity, Walk-In Closet(s), Walkin Shower, Tile
- Flooring: Concrete, Engineered Hardwood, Hardwood, Heated Tile, Tile, Wall to Wall Carpet, Wood
- Windows: Double Pane Windows, Wood Frames, Daylight
- Basement: Finished,Full,Separate Living Quarters Apartment Aux Living Unit
- Number of fireplaces: 3
- Fireplace features: Pellet Stove, Wood Burning
Interior area
- Total structure area: 4,490
- Total interior livable area: 4,490 sqft
Property
Parking
- Total spaces: 2
- Parking features: Driveway, Off Street, Garage Door Opener, Electric Vehicle Charging Station(s), Attached, Detached
- Attached garage spaces: 2
- Has uncovered spaces: Yes
Features
- Stories: 3
- Patio & porch: Covered Deck, Deck, Patio
- Exterior features: Garden, Raised Beds, Yard
- Fencing: Fenced
- Has view: Yes
- View description: City, Mountain(s), Trees/Woods
Lot
- Size: 0.29 Acres
- Features: Private, Sloped, Terraced, Trees, Sprinkler, SqFt 10000 to 14999
Details
- Additional structures: SecondGarage, ToolShed, SeparateLivingQuartersApartmentAuxLivingUnit
- Parcel number: R108695
Construction
Type & style
- Home type: SingleFamily
- Architectural style: Colonial
- Property subtype: Residential, Single Family Residence
Materials
- Cedar, Lap Siding, Stucco, Wood Siding, Insulation and Ceiling Insulation
- Foundation: Concrete Perimeter
- Roof: Composition
Condition
- Updated/Remodeled
- New construction: No
- Year built: 1932
Utilities & green energy
- Gas: Gas
- Sewer: Public Sewer
- Water: Public
- Utilities for property: Cable Connected
Green energy
- Energy generation: Solar
- Water conservation: Dual Flush Toilet
Community & neighborhood
Security
- Security features: Security System Owned, Sidewalk
Location
- Region: Portland
- Subdivision: Arlington Heights
Other
Other facts
- Listing terms: Cash,Conventional
- Road surface type: Paved
Price history
| Date | Event | Price |
|---|---|---|
| 5/15/2025 | Sold | $2,250,000+15.4%$501/sqft |
Source: | ||
| 4/17/2025 | Pending sale | $1,950,000$434/sqft |
Source: | ||
| 4/11/2025 | Listed for sale | $1,950,000+103.1%$434/sqft |
Source: | ||
| 6/14/2013 | Sold | $960,000+1.1%$214/sqft |
Source: | ||
| 5/19/2013 | Listed for sale | $950,000$212/sqft |
Source: realty trust group inc #13507394 | ||
Public tax history
| Year | Property taxes | Tax assessment |
|---|---|---|
| 2025 | $28,747 +3.7% | $1,067,880 +3% |
| 2024 | $27,714 +4% | $1,036,780 +3% |
| 2023 | $26,648 +2.2% | $1,006,590 +3% |
Find assessor info on the county website
Neighborhood: Arlington Heights
Nearby schools
GreatSchools rating
- 9/10Ainsworth Elementary SchoolGrades: K-5Distance: 0.9 mi
- 5/10West Sylvan Middle SchoolGrades: 6-8Distance: 2.7 mi
- 8/10Lincoln High SchoolGrades: 9-12Distance: 0.9 mi
Schools provided by the listing agent
- Elementary: Ainsworth
- Middle: West Sylvan
- High: Lincoln
Source: RMLS (OR). This data may not be complete. We recommend contacting the local school district to confirm school assignments for this home.
Get a cash offer in 3 minutes
Find out how much your home could sell for in as little as 3 minutes with a no-obligation cash offer.
Estimated market value
$2,199,400
Get a cash offer in 3 minutes
Find out how much your home could sell for in as little as 3 minutes with a no-obligation cash offer.
Estimated market value
$2,199,400


