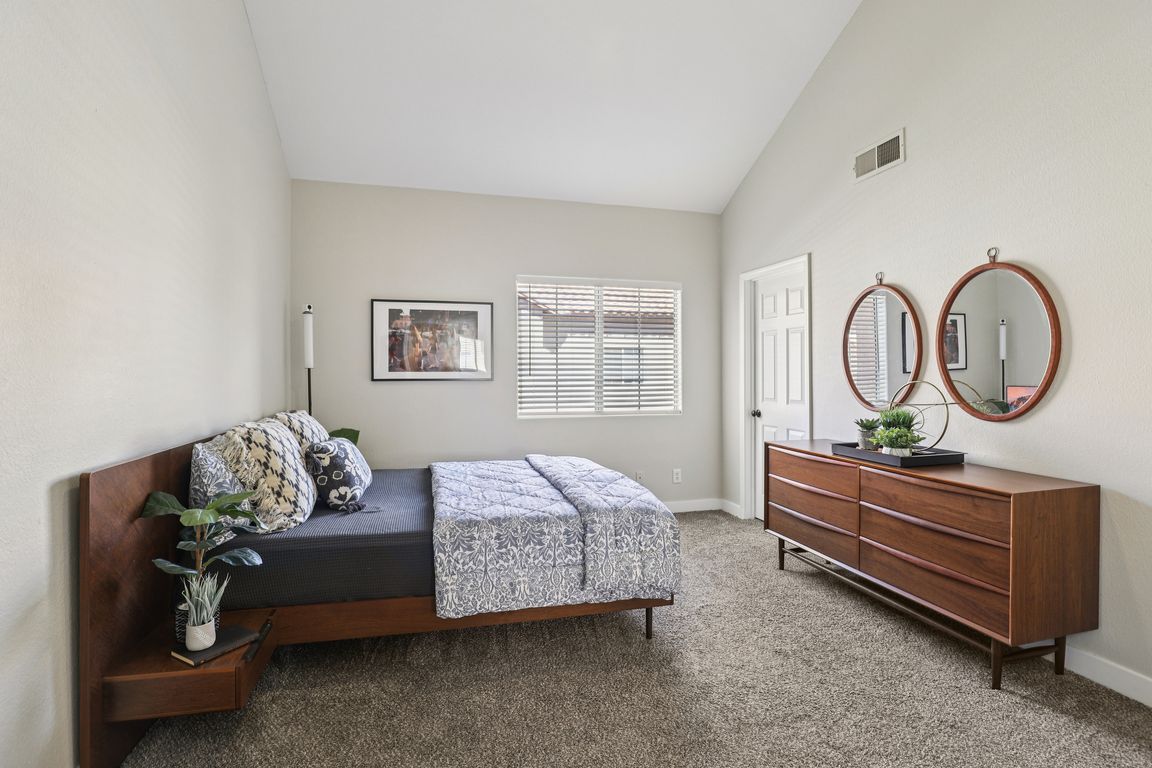
Active
$350,000
3beds
1,507sqft
2925 Wigwam Pkwy APT 724, Henderson, NV 89074
3beds
1,507sqft
Condominium
Built in 1996
2 Garage spaces
$232 price/sqft
$355 monthly HOA fee
What's special
Modern light fixturesWhite quartz countertopsCommunity poolSpacious office areaLush green grass areaSpa wallSeamless glass entry
Beautifully renovated condo in a highly sought after gated community located in the heart of Henderson! Three bedrooms plus a spacious office area that can serve as a fourth bedroom as well as a two-car garage! Kitchen has been completely upgraded with white shaker soft close cabinets w/elongated black pulls, beautiful ...
- 3 days |
- 579 |
- 28 |
Source: LVR,MLS#: 2723593 Originating MLS: Greater Las Vegas Association of Realtors Inc
Originating MLS: Greater Las Vegas Association of Realtors Inc
Travel times
Living Room
Kitchen
Primary Bedroom
Primary Bathroom
Dining Room
Zillow last checked: 7 hours ago
Listing updated: October 01, 2025 at 05:06pm
Listed by:
Teresa McCormick S.0068060 702-349-4729,
Real Broker LLC
Source: LVR,MLS#: 2723593 Originating MLS: Greater Las Vegas Association of Realtors Inc
Originating MLS: Greater Las Vegas Association of Realtors Inc
Facts & features
Interior
Bedrooms & bathrooms
- Bedrooms: 3
- Bathrooms: 2
- Full bathrooms: 1
- 3/4 bathrooms: 1
Primary bedroom
- Description: Bedroom With Bath Downstairs,Ceiling Fan,Ceiling Light,Downstairs,Pbr Separate From Other,Walk-In Closet(s)
- Dimensions: 12x15
Bedroom 2
- Description: Ceiling Fan,Ceiling Light,Closet,Downstairs
- Dimensions: 11x11
Bedroom 3
- Description: Ceiling Fan,Ceiling Light,Closet,Upstairs
- Dimensions: 10x11
Primary bathroom
- Description: Double Sink,Shower Only
- Dimensions: 9x10
Den
- Description: Ceiling Fan,Ceiling Light,Upstairs
- Dimensions: 11x15
Dining room
- Description: Kitchen/Dining Room Combo,Vaulted Ceiling
- Dimensions: 7x11
Kitchen
- Description: Custom Cabinets,Island,Luxury Vinyl Plank,Pantry,Quartz Countertops,Stainless Steel Appliances
- Dimensions: 12x13
Living room
- Description: Rear,Vaulted Ceiling
- Dimensions: 9x17
Heating
- Central, Gas
Cooling
- Central Air, Electric
Appliances
- Included: Dryer, Dishwasher, Disposal, Gas Range, Microwave, Refrigerator, Washer
- Laundry: Gas Dryer Hookup, Laundry Closet, Main Level
Features
- Bedroom on Main Level, Ceiling Fan(s), Primary Downstairs, Skylights, Window Treatments
- Flooring: Carpet, Luxury Vinyl Plank, Tile
- Windows: Blinds, Double Pane Windows, Skylight(s), Window Treatments
- Number of fireplaces: 1
- Fireplace features: Gas, Living Room
Interior area
- Total structure area: 1,507
- Total interior livable area: 1,507 sqft
Video & virtual tour
Property
Parking
- Total spaces: 2
- Parking features: Garage, Garage Door Opener, Guest, Private
- Garage spaces: 2
Features
- Stories: 2
- Patio & porch: Balcony
- Exterior features: Balcony
- Pool features: Community
- Fencing: None
Lot
- Size: 5,723.78 Square Feet
- Features: Desert Landscaping, Landscaped, < 1/4 Acre
Details
- Parcel number: 17713326012
- Zoning description: Single Family
- Horse amenities: None
Construction
Type & style
- Home type: Condo
- Architectural style: Two Story
- Property subtype: Condominium
- Attached to another structure: Yes
Materials
- Frame, Stucco
- Roof: Tile
Condition
- Resale
- Year built: 1996
Utilities & green energy
- Electric: Photovoltaics None
- Sewer: Public Sewer
- Water: Public
- Utilities for property: Underground Utilities
Green energy
- Energy efficient items: Windows
Community & HOA
Community
- Features: Pool
- Security: Gated Community
- Subdivision: Scottsdale Valley Condo
HOA
- Has HOA: Yes
- Amenities included: Fitness Center, Gated, Pool, Spa/Hot Tub
- Services included: Association Management, Maintenance Grounds, Recreation Facilities, Sewer, Trash, Water
- HOA fee: $355 monthly
- HOA name: Scottsdale Valley
- HOA phone: 702-851-7660
Location
- Region: Henderson
Financial & listing details
- Price per square foot: $232/sqft
- Tax assessed value: $200,840
- Annual tax amount: $1,513
- Date on market: 10/2/2025
- Listing agreement: Exclusive Right To Sell
- Listing terms: Cash,Conventional,FHA,VA Loan