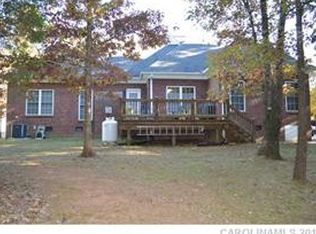Closed
Zestimate®
$565,000
2926 Arbor Knl #39, Concord, NC 28025
4beds
2,905sqft
Single Family Residence
Built in 2004
0.43 Acres Lot
$565,000 Zestimate®
$194/sqft
$2,600 Estimated rent
Home value
$565,000
$514,000 - $616,000
$2,600/mo
Zestimate® history
Loading...
Owner options
Explore your selling options
What's special
A stunning 4 bedroom, 3 bath home in Fieldstone Subdivision! The moment you walk in, this home is warm and inviting. It features beautiful Hickory hardwoods in the living spaces, Luxury Vinyl tile in the kitchen, breakfast nook, and laundry room—beautiful granite countertops in the kitchen and bathrooms. You can enjoy a covered tile front porch and will fall in love with the 555 sqft of Cooper Azul Treated Wood Deck looking over your private backyard. The deck rails are all powder-coated and feature pocket lights to shine perfectly at night, giving a great ambiance with no light pollution—the perfect entertaining space. The property features retaining walls and is landscaped with stunning flowers, extended parking, a New Fire pit, and a beautiful lawn. It is one of the most gorgeous backyards in the area. Home is NOT in an HOA; only the last phase of the neighborhood has an HOA.
Zillow last checked: 8 hours ago
Listing updated: September 13, 2024 at 04:07am
Listing Provided by:
Rodney Green rodney@greenrealtync.com,
Green Realty Inc.,
Amanda Eudy,
Green Realty Inc.
Bought with:
Nicole Redmond
G2 Real Estate
Source: Canopy MLS as distributed by MLS GRID,MLS#: 4140912
Facts & features
Interior
Bedrooms & bathrooms
- Bedrooms: 4
- Bathrooms: 3
- Full bathrooms: 3
- Main level bedrooms: 3
Primary bedroom
- Features: Ceiling Fan(s), Split BR Plan, Tray Ceiling(s), Walk-In Closet(s)
- Level: Main
Bedroom s
- Features: Ceiling Fan(s), Split BR Plan
- Level: Main
Bedroom s
- Features: Ceiling Fan(s), Split BR Plan
- Level: Main
Bedroom s
- Features: Attic Walk In, Ceiling Fan(s)
- Level: Upper
Bathroom full
- Features: Garden Tub
- Level: Main
Bathroom full
- Level: Main
Bathroom full
- Level: Upper
Bonus room
- Level: Upper
Dining area
- Features: Breakfast Bar
- Level: Main
Dining room
- Level: Main
Kitchen
- Features: Breakfast Bar, Walk-In Pantry
- Level: Main
Laundry
- Level: Main
Living room
- Features: Ceiling Fan(s), Reception Area, Split BR Plan
- Level: Main
Heating
- Heat Pump
Cooling
- Heat Pump
Appliances
- Included: Convection Oven, Dishwasher, Disposal, Electric Range, Electric Water Heater, Exhaust Fan, Microwave, Oven, Plumbed For Ice Maker, Refrigerator, Self Cleaning Oven
- Laundry: Electric Dryer Hookup, Laundry Room, Main Level
Features
- Breakfast Bar, Soaking Tub, Walk-In Closet(s), Walk-In Pantry
- Flooring: Carpet, Tile, Wood, Other
- Doors: Insulated Door(s)
- Windows: Insulated Windows
- Has basement: No
- Attic: Walk-In
- Fireplace features: Gas Log, Gas Vented, Living Room, Propane
Interior area
- Total structure area: 2,905
- Total interior livable area: 2,905 sqft
- Finished area above ground: 2,905
- Finished area below ground: 0
Property
Parking
- Total spaces: 6
- Parking features: Driveway, Attached Garage, Garage on Main Level
- Attached garage spaces: 2
- Uncovered spaces: 4
Features
- Levels: Two
- Stories: 2
- Patio & porch: Covered, Deck, Front Porch, Porch, Rear Porch
- Exterior features: Fire Pit
- Fencing: Back Yard,Partial
Lot
- Size: 0.43 Acres
- Features: Open Lot, Wooded
Details
- Parcel number: 55596527100000
- Zoning: LDR
- Special conditions: Standard
- Other equipment: Fuel Tank(s)
Construction
Type & style
- Home type: SingleFamily
- Architectural style: Traditional
- Property subtype: Single Family Residence
Materials
- Brick Full
- Foundation: Crawl Space
- Roof: Shingle
Condition
- New construction: No
- Year built: 2004
Utilities & green energy
- Sewer: Public Sewer
- Water: Community Well
- Utilities for property: Cable Available, Electricity Connected, Propane, Underground Power Lines, Underground Utilities
Community & neighborhood
Security
- Security features: Smoke Detector(s)
Location
- Region: Concord
- Subdivision: Fieldstone
Other
Other facts
- Listing terms: Cash,Conventional,FHA,VA Loan
- Road surface type: Concrete, Paved
Price history
| Date | Event | Price |
|---|---|---|
| 9/6/2024 | Sold | $565,000-5.8%$194/sqft |
Source: | ||
| 6/28/2024 | Price change | $599,900-4.3%$207/sqft |
Source: | ||
| 5/17/2024 | Listed for sale | $627,000+19.4%$216/sqft |
Source: | ||
| 6/12/2023 | Sold | $525,000+1.4%$181/sqft |
Source: | ||
| 4/30/2023 | Pending sale | $518,000$178/sqft |
Source: | ||
Public tax history
Tax history is unavailable.
Neighborhood: 28025
Nearby schools
GreatSchools rating
- 4/10A T Allen ElementaryGrades: K-5Distance: 1.8 mi
- 4/10Mount Pleasant MiddleGrades: 6-8Distance: 2.3 mi
- 4/10Mount Pleasant HighGrades: 9-12Distance: 2.1 mi
Schools provided by the listing agent
- Elementary: A.T. Allen
- Middle: Mount Pleasant
- High: Mount Pleasant
Source: Canopy MLS as distributed by MLS GRID. This data may not be complete. We recommend contacting the local school district to confirm school assignments for this home.
Get a cash offer in 3 minutes
Find out how much your home could sell for in as little as 3 minutes with a no-obligation cash offer.
Estimated market value
$565,000
Get a cash offer in 3 minutes
Find out how much your home could sell for in as little as 3 minutes with a no-obligation cash offer.
Estimated market value
$565,000
