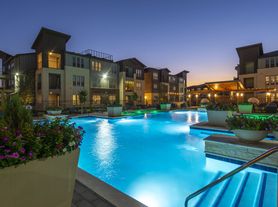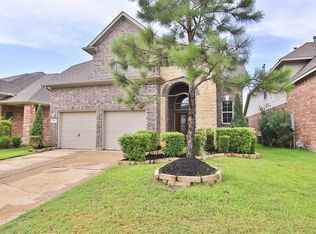Welcome home to 2926 Indwarra Court located on a quiet cul-de-sac street in Tamarron with NO BACK NEIGHBORS! This stunning home has lovely curb appeal, a well-manicured lawn, beautiful landscaping, stone/brick elevation, dark stained front door with glass detailing, covered front porch and a double wide driveway, oversized granite island with space for seating, large rooms, plush carpet, tile flooring, granite countertops, ceiling fans, high ceilings, and more! This home also offers modern smart features including a Nest thermostat, sprinkler system controller, spot lighting, and ADT smart panels with cameras (subscription required). Residents of Tamarron enjoy resort-style amenities including a clubhouse, fitness center, pool with slides, lap pool, splash pad, playgrounds, scenic walking and biking trails, and sports fields. Schedule your showing today!
Copyright notice - Data provided by HAR.com 2022 - All information provided should be independently verified.
House for rent
$2,575/mo
2926 Indwarra Ct, Katy, TX 77494
4beds
2,599sqft
Price may not include required fees and charges.
Singlefamily
Available now
No pets
Electric, zoned, ceiling fan
-- Laundry
2 Attached garage spaces parking
Natural gas
What's special
Plush carpetHigh ceilingsLarge roomsTile flooringCeiling fansGranite countertopsOversized granite island
- 19 days |
- -- |
- -- |
Travel times
Zillow can help you save for your dream home
With a 6% savings match, a first-time homebuyer savings account is designed to help you reach your down payment goals faster.
Offer exclusive to Foyer+; Terms apply. Details on landing page.
Facts & features
Interior
Bedrooms & bathrooms
- Bedrooms: 4
- Bathrooms: 4
- Full bathrooms: 3
- 1/2 bathrooms: 1
Rooms
- Room types: Breakfast Nook, Office
Heating
- Natural Gas
Cooling
- Electric, Zoned, Ceiling Fan
Appliances
- Included: Dishwasher, Disposal, Microwave, Oven
Features
- Ceiling Fan(s), High Ceilings, Prewired for Alarm System, Primary Bed - 1st Floor
- Flooring: Carpet, Tile
Interior area
- Total interior livable area: 2,599 sqft
Property
Parking
- Total spaces: 2
- Parking features: Attached, Covered
- Has attached garage: Yes
- Details: Contact manager
Features
- Stories: 2
- Exterior features: Architecture Style: Traditional, Attached, Clubhouse, Cul-De-Sac, ENERGY STAR Qualified Appliances, Fitness Center, Formal Dining, Gameroom Up, Heating: Gas, High Ceilings, Insulated/Low-E windows, Jogging Path, Lot Features: Cul-De-Sac, Subdivided, Patio/Deck, Pets - No, Playground, Pool, Prewired for Alarm System, Primary Bed - 1st Floor, Splash Pad, Sport Court, Sprinkler System, Subdivided, Tennis Court(s), Utility Room
Details
- Parcel number: 7897090010510901
Construction
Type & style
- Home type: SingleFamily
- Property subtype: SingleFamily
Condition
- Year built: 2015
Community & HOA
Community
- Features: Clubhouse, Fitness Center, Playground, Tennis Court(s)
- Security: Security System
HOA
- Amenities included: Fitness Center, Tennis Court(s)
Location
- Region: Katy
Financial & listing details
- Lease term: Long Term
Price history
| Date | Event | Price |
|---|---|---|
| 10/2/2025 | Listed for rent | $2,575-0.8%$1/sqft |
Source: | ||
| 9/22/2025 | Listing removed | $2,595$1/sqft |
Source: | ||
| 9/14/2025 | Price change | $2,595-3.9%$1/sqft |
Source: | ||
| 9/6/2025 | Listed for rent | $2,700$1/sqft |
Source: | ||
| 9/5/2025 | Sold | -- |
Source: Agent Provided | ||

