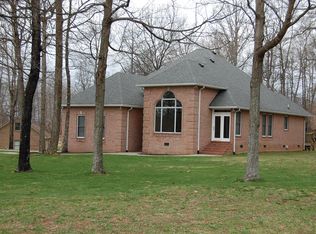Spectacular home with over 3000 sq. ft. and beautiful lot that gives you the feel of being at the park. This home has lots of bonuses including: beautiful landscaping, open floor plan, high ceilings, lots of natural light, Florida room, built -ins & more Brokered And Advertised By: Joe N. Smith, REALTORS Listing Agent: Joe N Smith
This property is off market, which means it's not currently listed for sale or rent on Zillow. This may be different from what's available on other websites or public sources.

