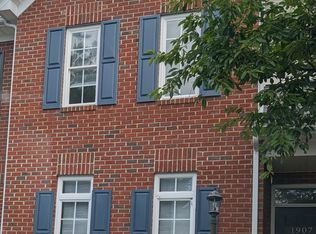Charming Upgraded End-Unit Townhome in Laurel Lakes Move-In Ready!
Welcome to 2926 Mary Beth Lane, a beautifully updated 2-bedroom, 2.5-bath end-unit townhome in the highly desirable Laurel Lakes Townhouses community in Glen Allen. This inviting home has been tastefully renovated with brand-new laminate plank flooring on the main level, new carpet upstairs, and fresh paint throughout, offering a clean and modern feel.
The kitchen is a true standout, featuring:
New granite countertops
Brand-new stainless steel appliances, including a refrigerator, dishwasher, electric stove, oven, and microwave
New sink, kitchen tap, and water dispenser
Stylish modern fixtures throughout
Enjoy cozy evenings in the spacious living room with a fireplace and bay window, or entertain in the formal dining room accented with elegant decorative columns. The open-concept family room and breakfast area flow seamlessly to the private fenced backyard, complete with a deck and storage shed perfect for relaxing or hosting.
Upstairs, the primary suite impresses with vaulted ceilings, skylights, a walk-in closet, and a private en-suite bath. The second bedroom is generously sized and includes its own full bathroom ideal for guests or a home office setup.
Additional highlights:
Exterior maintenance included
Prime location near shopping, dining, and major commuter routes
Low-maintenance lifestyle in a well-maintained community
Don't miss this move-in-ready gem schedule your private tour today and make this stunning townhome your new home!
Owner is responsible for Yard Maintenance, Exterior including roof, Trash and Recycle Pick up fee, HOA fee. The tenant is responsible for Water, Gas and Electricity maintenance.
Townhouse for rent
Accepts Zillow applications
$2,100/mo
2926 Mary Beth Ln, Glen Allen, VA 23060
2beds
1,402sqft
Price may not include required fees and charges.
Townhouse
Available now
Cats, dogs OK
Central air
In unit laundry
Off street parking
Heat pump
What's special
Private fenced backyardNew carpetOpen-concept family roomNew granite countertopsEnd-unit townhomeBreakfast areaFresh paint
- 19 days
- on Zillow |
- -- |
- -- |
Travel times
Facts & features
Interior
Bedrooms & bathrooms
- Bedrooms: 2
- Bathrooms: 3
- Full bathrooms: 2
- 1/2 bathrooms: 1
Heating
- Heat Pump
Cooling
- Central Air
Appliances
- Included: Dishwasher, Dryer, Freezer, Microwave, Oven, Refrigerator, Washer
- Laundry: In Unit
Features
- Walk In Closet
- Flooring: Carpet, Hardwood
Interior area
- Total interior livable area: 1,402 sqft
Property
Parking
- Parking features: Off Street
- Details: Contact manager
Features
- Exterior features: Electricity not included in rent, Gas not included in rent, Walk In Closet, Water not included in rent
Details
- Parcel number: 7707610876
Construction
Type & style
- Home type: Townhouse
- Property subtype: Townhouse
Building
Management
- Pets allowed: Yes
Community & HOA
Location
- Region: Glen Allen
Financial & listing details
- Lease term: 1 Year
Price history
| Date | Event | Price |
|---|---|---|
| 7/22/2025 | Listed for rent | $2,100$1/sqft |
Source: Zillow Rentals | ||
| 7/26/2024 | Listing removed | -- |
Source: Zillow Rentals | ||
| 7/13/2024 | Listed for rent | $2,100+23.9%$1/sqft |
Source: Zillow Rentals | ||
| 7/12/2024 | Sold | $310,500+0.2%$221/sqft |
Source: | ||
| 6/9/2024 | Pending sale | $309,993$221/sqft |
Source: | ||
![[object Object]](https://photos.zillowstatic.com/fp/29d6a0cdcdf617e59ffb334a424cf86a-p_i.jpg)
