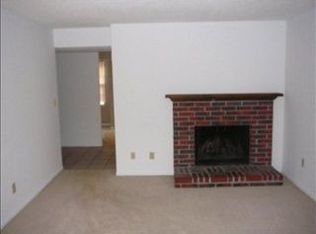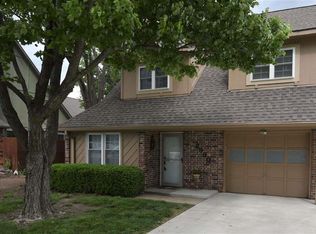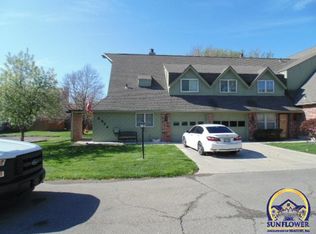Sold on 08/31/23
Price Unknown
2926 SW Foxcroft 1 Ct, Topeka, KS 66614
3beds
1,881sqft
Townhouse, Residential
Built in 1976
1,513 Acres Lot
$221,500 Zestimate®
$--/sqft
$1,787 Estimated rent
Home value
$221,500
$210,000 - $235,000
$1,787/mo
Zestimate® history
Loading...
Owner options
Explore your selling options
What's special
Welcome to this beautifully renovated townhome in the desirable neighborhood of Quail Creek. From the moment you step inside, you'll be captivated by the clean and homey feel that permeates every corner of this home. Impeccable updates have been thoughtfully incorporated throughout, ensuring a low-maintenance and move-in ready experience. The spacious master suite is a true retreat, boasting his and her closets and a luxurious ensuite bathroom. With new flooring, plush carpeting, and fresh interior paint, this home exudes a sense of sophistication and comfort. Prepare to be impressed by the updated basement, complete with a stylish wet bar and ample space for entertaining family and friends. The attached garage is not only impeccably clean but also features new apex floor coating with a 15 year warranty and built in cabinets. The list of improvements continues with new heating and cooling systems, ensuring optimal comfort and energy efficiency. Step outside onto the outdoor patio, where you'll find a peaceful sanctuary to escape the hustle and bustle of city living. The privacy-fenced yard provides the perfect space for relaxation and outdoor activities. Additional updates include a new driveway and fresh exterior paint, adding to the overall curb appeal and ensuring a lasting first impression. This renovated townhome is a true gem that also features a pool and tennis court access. You don't want to miss this opportunity to own this one of a kind townhouse.
Zillow last checked: 8 hours ago
Listing updated: August 31, 2023 at 11:32pm
Listed by:
Luke Bigler 785-213-6348,
Prestige Real Estate,
Jennifer Warner 707-540-1030,
Prestige Real Estate
Bought with:
Cole Boling, SP00227945
KW One Legacy Partners, LLC
Source: Sunflower AOR,MLS#: 229726
Facts & features
Interior
Bedrooms & bathrooms
- Bedrooms: 3
- Bathrooms: 3
- Full bathrooms: 2
- 1/2 bathrooms: 1
Primary bedroom
- Level: Upper
- Area: 216
- Dimensions: 18'x12'
Bedroom 2
- Level: Upper
- Area: 204
- Dimensions: 17'x12'
Bedroom 3
- Level: Upper
- Area: 168
- Dimensions: 14'x12'
Laundry
- Level: Upper
Heating
- Electric
Cooling
- Central Air
Appliances
- Included: Electric Range, Range Hood, Oven, Microwave, Dishwasher, Disposal
- Laundry: Upper Level
Features
- Wet Bar, Sheetrock, High Ceilings
- Flooring: Vinyl, Carpet
- Doors: Storm Door(s)
- Windows: Insulated Windows, Storm Window(s)
- Basement: Concrete,Finished
- Number of fireplaces: 1
- Fireplace features: One, Insert, Living Room, Electric
Interior area
- Total structure area: 1,881
- Total interior livable area: 1,881 sqft
- Finished area above ground: 1,593
- Finished area below ground: 288
Property
Parking
- Parking features: Attached, Auto Garage Opener(s)
- Has attached garage: Yes
Features
- Patio & porch: Patio
- Fencing: Fenced,Wood,Privacy
Lot
- Size: 1,513 Acres
- Features: Sprinklers In Front, Sidewalk
Details
- Parcel number: R59760
- Special conditions: Standard,Arm's Length
Construction
Type & style
- Home type: Townhouse
- Property subtype: Townhouse, Residential
Materials
- Roof: Composition
Condition
- Year built: 1976
Utilities & green energy
- Water: Public
Community & neighborhood
Location
- Region: Topeka
- Subdivision: Quail Creek
HOA & financial
HOA
- Has HOA: Yes
- HOA fee: $240 monthly
- Services included: Trash, Maintenance Grounds, Snow Removal, Parking, Exterior Paint, Management, Roof Replace, Pool, Road Maintenance
- Association name: kwalker@highlandmgmtllc.com
Price history
| Date | Event | Price |
|---|---|---|
| 8/31/2023 | Sold | -- |
Source: | ||
| 7/27/2023 | Pending sale | $210,000$112/sqft |
Source: | ||
| 7/25/2023 | Price change | $210,000-2.3%$112/sqft |
Source: | ||
| 7/12/2023 | Price change | $215,000-2.3%$114/sqft |
Source: | ||
| 6/26/2023 | Listed for sale | $220,000$117/sqft |
Source: | ||
Public tax history
| Year | Property taxes | Tax assessment |
|---|---|---|
| 2025 | -- | $22,651 +2% |
| 2024 | $3,135 +25.5% | $22,207 +28% |
| 2023 | $2,499 +9.5% | $17,343 +13% |
Find assessor info on the county website
Neighborhood: Foxcroft
Nearby schools
GreatSchools rating
- 6/10Mcclure Elementary SchoolGrades: PK-5Distance: 0.6 mi
- 6/10Marjorie French Middle SchoolGrades: 6-8Distance: 0.5 mi
- 3/10Topeka West High SchoolGrades: 9-12Distance: 1.1 mi
Schools provided by the listing agent
- Elementary: McClure Elementary School/USD 501
- Middle: French Middle School/USD 501
- High: Topeka West High School/USD 501
Source: Sunflower AOR. This data may not be complete. We recommend contacting the local school district to confirm school assignments for this home.


