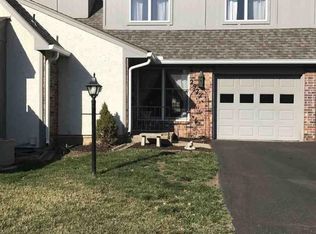Sold on 04/19/24
Price Unknown
2926 SW Foxcroft 2 Ct, Topeka, KS 66614
2beds
1,812sqft
Townhouse, Residential
Built in 1977
1,514 Acres Lot
$187,700 Zestimate®
$--/sqft
$1,749 Estimated rent
Home value
$187,700
$175,000 - $201,000
$1,749/mo
Zestimate® history
Loading...
Owner options
Explore your selling options
What's special
This beautifully restored home in sought after Quail Creek home off Foxcroft is ready for you! Open main floor plan with both living and family room, brick fireplace, English cottage charm with details of cabinetry in the kitchen, chandeliers, wood shutters, brick fireplace. So many updates with new countertops and sink insert. Heating and Air, sliding glass door, window well, and garage door among with so much other new. This unit is larger than the past several units sold on this area. Plus has a large basement for much storage. Attached garage plus additional parking available directly connected to the unit. All with easy access to tennis courts and swimming pool plus great walking trails for you and your pup. Kitchen Appliances convey. Maintenance Provided - Maintenance Free location, ask for more details on those specifics.
Zillow last checked: 8 hours ago
Listing updated: April 19, 2024 at 11:23am
Listed by:
Darin Stephens 785-250-7278,
Stone & Story RE Group, LLC
Bought with:
House Non Member
SUNFLOWER ASSOCIATION OF REALT
Source: Sunflower AOR,MLS#: 232010
Facts & features
Interior
Bedrooms & bathrooms
- Bedrooms: 2
- Bathrooms: 2
- Full bathrooms: 1
- 1/2 bathrooms: 1
Primary bedroom
- Level: Upper
- Area: 265.99
- Dimensions: 12.6 x 21.11
Bedroom 2
- Level: Upper
- Area: 288.32
- Dimensions: 13.6 x 21.2
Dining room
- Level: Main
- Area: 299.28
- Dimensions: 17.2 x 17.4
Kitchen
- Level: Main
- Area: 161.5
- Dimensions: 17.0 x 9.5
Laundry
- Level: Upper
Living room
- Level: Main
- Area: 146.52
- Dimensions: 11.1 x 13.2
Heating
- Natural Gas
Cooling
- Central Air
Appliances
- Included: Electric Cooktop, Oven, Dishwasher, Refrigerator
- Laundry: Upper Level
Features
- Sheetrock
- Flooring: Ceramic Tile, Laminate, Carpet
- Basement: Concrete,Partial,Unfinished
- Number of fireplaces: 1
- Fireplace features: One, Wood Burning, Dining Room
Interior area
- Total structure area: 1,812
- Total interior livable area: 1,812 sqft
- Finished area above ground: 1,812
- Finished area below ground: 0
Property
Parking
- Parking features: Attached, Extra Parking
- Has attached garage: Yes
Features
- Patio & porch: Patio
- Fencing: Wood
Lot
- Size: 1,514 Acres
- Features: Corner Lot
Details
- Parcel number: R59779
- Special conditions: Standard,Arm's Length
Construction
Type & style
- Home type: Townhouse
- Architectural style: Ranch
- Property subtype: Townhouse, Residential
Materials
- Frame
- Roof: Composition
Condition
- Year built: 1977
Community & neighborhood
Location
- Region: Topeka
- Subdivision: Foxcroft 2
HOA & financial
HOA
- Has HOA: Yes
- HOA fee: $245 monthly
- Services included: Trash, Maintenance Grounds, Snow Removal, Pool, Tennis Court(s), Other
- Association name: Quail Creek Home (Foxcroft #2)
Price history
| Date | Event | Price |
|---|---|---|
| 4/19/2024 | Sold | -- |
Source: | ||
| 4/10/2024 | Pending sale | $179,900$99/sqft |
Source: | ||
| 4/8/2024 | Listed for sale | $179,900$99/sqft |
Source: | ||
| 3/25/2024 | Pending sale | $179,900$99/sqft |
Source: | ||
| 3/18/2024 | Price change | $179,900-4.6%$99/sqft |
Source: | ||
Public tax history
| Year | Property taxes | Tax assessment |
|---|---|---|
| 2025 | -- | $20,954 -2.8% |
| 2024 | $3,039 -0.9% | $21,566 +2% |
| 2023 | $3,067 +9.5% | $21,143 +13% |
Find assessor info on the county website
Neighborhood: Foxcroft
Nearby schools
GreatSchools rating
- 6/10Mcclure Elementary SchoolGrades: PK-5Distance: 0.6 mi
- 6/10Marjorie French Middle SchoolGrades: 6-8Distance: 0.5 mi
- 3/10Topeka West High SchoolGrades: 9-12Distance: 1.1 mi
Schools provided by the listing agent
- Elementary: McClure Elementary School/USD 501
- Middle: French Middle School/USD 501
- High: Topeka West High School/USD 501
Source: Sunflower AOR. This data may not be complete. We recommend contacting the local school district to confirm school assignments for this home.
