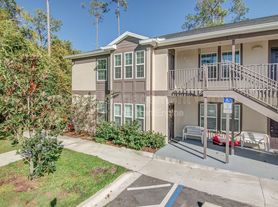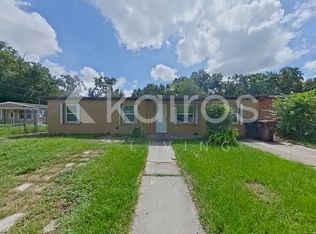Villa Sol in Kissimmee less than 10 mins away to Orlando International Airport, the 528, the turnpike, 417, theme parks, and nearby schools. The home features an open spacious floor plan with hardwood flooring thru out. A good size eat-in kitchen with a large island, granite counter tops & lots of big closet space in every room. A generous primary suite with california closets, extra interior storage room, full size washer/dryer hookups, and a two car garage. No tubs in baths, all showers are stand alone for added safety. Enjoy the sun sets off your screened back patio while enjoying your mangos & fruit trees. The community also features a pool, playground, basket ball & tennis courts, clubhouse for events & fitness center.
This single story open floor plan home makes Florida living easy as natural light illuminates the whole home.. Granite counter tops in Kitchen.
Enjoy the privacy of your luxurious master bed and bathroom or partake in family time in the kitchen and living room conveniently and seamlessly situated together. With over 2,600 square feet, the Inspire floor plan is sure to accommodate your modern lifestyle. Owner pay cable and internet
House for rent
$2,500/mo
2926 Siesta View Dr, Kissimmee, FL 34744
3beds
1,935sqft
Price may not include required fees and charges.
Single family residence
Available now
No pets
Central air
In unit laundry
Attached garage parking
-- Heating
What's special
Large islandMangos and fruit treesGranite counter topsOpen spacious floor planExtra interior storage roomHardwood flooringNatural light
- 18 days |
- -- |
- -- |
Travel times
Looking to buy when your lease ends?
Consider a first-time homebuyer savings account designed to grow your down payment with up to a 6% match & a competitive APY.
Facts & features
Interior
Bedrooms & bathrooms
- Bedrooms: 3
- Bathrooms: 2
- Full bathrooms: 2
Cooling
- Central Air
Appliances
- Included: Dishwasher, Dryer, Microwave, Refrigerator, Washer
- Laundry: In Unit
Features
- Flooring: Hardwood, Tile
Interior area
- Total interior livable area: 1,935 sqft
Property
Parking
- Parking features: Attached
- Has attached garage: Yes
- Details: Contact manager
Details
- Parcel number: 042530541200010140
Construction
Type & style
- Home type: SingleFamily
- Property subtype: Single Family Residence
Community & HOA
Location
- Region: Kissimmee
Financial & listing details
- Lease term: 1 Year
Price history
| Date | Event | Price |
|---|---|---|
| 10/14/2025 | Listed for rent | $2,500$1/sqft |
Source: Zillow Rentals | ||
| 9/23/2025 | Listing removed | $440,000$227/sqft |
Source: | ||
| 8/9/2025 | Price change | $440,000-2%$227/sqft |
Source: | ||
| 6/19/2025 | Price change | $449,000+28.3%$232/sqft |
Source: | ||
| 6/5/2025 | Price change | $350,000-23.7%$181/sqft |
Source: | ||

