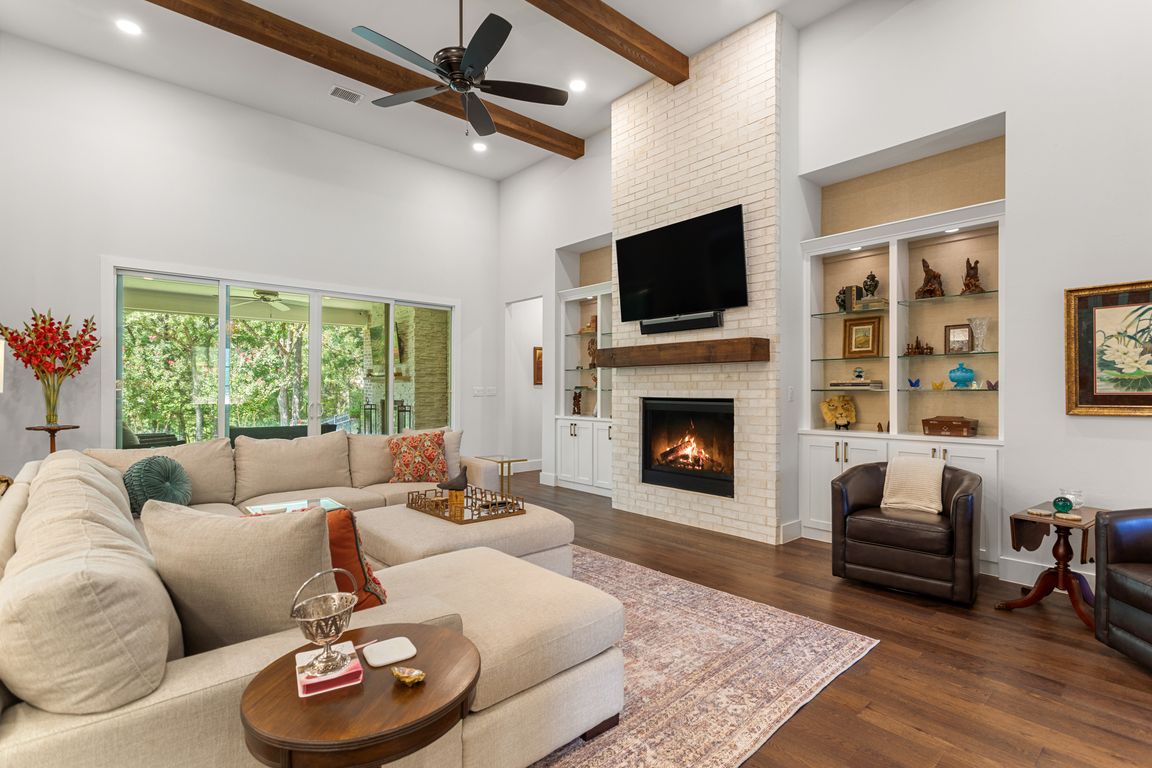
For sale
$1,060,000
3beds
3,615sqft
2926 Stewart Way, Tyler, TX 75709
3beds
3,615sqft
Single family residence
Built in 2020
0.50 Acres
3 Garage spaces
$293 price/sqft
$1,000 annually HOA fee
What's special
Open floor planBuilt-in grillExpansive windowsBuilt in dressersPremium appliancesHome gymSplit three-car garage
Built in 2020, 2926 Stewart Way is an elegant residence in the prestigious Cascades neighborhood, one of Tyler’s most sought-after communities. This home is designed for both comfort and sophistication, featuring an open floor plan, soaring ceilings, and expansive windows that bathe the living spaces in natural light. The chef’s ...
- 6 days |
- 279 |
- 7 |
Source: GTARMLS,MLS#: 25014522
Travel times
Living Room
Kitchen
Primary Bedroom
Zillow last checked: 7 hours ago
Listing updated: September 30, 2025 at 10:56am
Listed by:
Melissa Bennett 903-571-9192,
Ebby Halliday, REALTORS® - Tyler,
Andy Guinn 903-521-7484
Source: GTARMLS,MLS#: 25014522
Facts & features
Interior
Bedrooms & bathrooms
- Bedrooms: 3
- Bathrooms: 3
- Full bathrooms: 2
- 1/2 bathrooms: 1
Rooms
- Room types: Office, Utility Room, 2 Living Areas
Primary bedroom
- Features: Master Bedroom Split
Bedroom
- Features: Walk-In Closet(s)
- Level: Main
Bedroom 1
- Area: 309.38
- Dimensions: 16.5 x 18.75
Bedroom 2
- Area: 200.42
- Dimensions: 16.25 x 12.33
Bedroom 3
- Area: 202.22
- Dimensions: 15.17 x 13.33
Bathroom
- Features: Shower and Tub, Dressing Area, Walk-In Closet(s), Bidet, Soaking Tub
Dining room
- Area: 179.86
- Dimensions: 15.42 x 11.67
Family room
- Area: 341.71
- Dimensions: 23.17 x 14.75
Kitchen
- Features: Kitchen/Eating Combo
- Area: 326.79
- Dimensions: 15.5 x 21.08
Living room
- Area: 49087.5
- Dimensions: 21.25 x 2310
Office
- Area: 145.9
- Dimensions: 11.75 x 12.42
Heating
- Central/Gas
Cooling
- Central Electric
Appliances
- Included: Dishwasher, Disposal, Microwave, Refrigerator, Double Oven, Gas Cooktop, Tankless Gas Water Heater
Features
- Wet Bar, Ceiling Fan(s), Pantry
- Has fireplace: Yes
- Fireplace features: Two or More, Master Bedroom
Interior area
- Total structure area: 3,615
- Total interior livable area: 3,615 sqft
Video & virtual tour
Property
Parking
- Total spaces: 3
- Parking features: Garage
- Garage spaces: 3
Features
- Levels: One
- Stories: 1
- Patio & porch: Patio Covered
- Exterior features: Barbecue, Sprinkler System
- Pool features: None
- Fencing: Wrought Iron
- Body of water: Bellwood Lake
Lot
- Size: 0.5 Acres
Details
- Additional structures: None
- Parcel number: 150000180112020000
- Special conditions: Homeowner's Assn Dues
Construction
Type & style
- Home type: SingleFamily
- Architectural style: Traditional
- Property subtype: Single Family Residence
Materials
- Brick Veneer
- Foundation: Slab
- Roof: Composition
Condition
- Year built: 2020
Utilities & green energy
- Water: Public, Company: City Of Tyler
- Utilities for property: Cable Available
Community & HOA
Community
- Features: Common Areas, Tennis Court(s), Pool, Golf, Fishing, Dining - Country Club, Green Belt, Lake
- Security: Security System, Smoke Detector(s)
- Subdivision: Cascades
HOA
- Has HOA: Yes
- HOA fee: $1,000 annually
Location
- Region: Tyler
Financial & listing details
- Price per square foot: $293/sqft
- Tax assessed value: $926,069
- Annual tax amount: $7,948
- Date on market: 9/30/2025
- Listing terms: Conventional,Cash