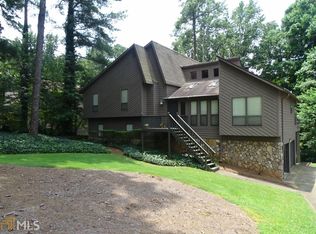Closed
$529,000
2926 Summercrest Ln, Duluth, GA 30096
4beds
--sqft
Single Family Residence
Built in 1985
0.42 Acres Lot
$522,300 Zestimate®
$--/sqft
$2,530 Estimated rent
Home value
$522,300
$481,000 - $569,000
$2,530/mo
Zestimate® history
Loading...
Owner options
Explore your selling options
What's special
Very well maintained and upgraded home close to downtown Duluth in a walkable neighborhood on quiet street. Home features 4 bedrooms and 3 baths, 2 car garage and outdoor storage shed. Enjoy large rooms throughout with vaulted ceilings and plenty of closets and storage space, first level provides separation from rest of home with uses as office, media/play room or in-law suite and walk-out access to backyard. Main level features open concept with eat-in kitchen, newer stainless appliances and granite counters, separate dining room is open to living room, durable bamboo hardwood floors, fresh paint inside and outside, large fenced yard with easy-to-maintain landscaping, new roof, new HVAC, new front door, new energy efficient windows and wood burning and gas log fireplace. Neighborhood has a saltwater pool, pickleball, tennis and recreation area membership for $37 per month. Friendly neighbors with activities held throughout the year. Schedule your visit today
Zillow last checked: 8 hours ago
Listing updated: May 10, 2025 at 02:21am
Listed by:
Susan H Ayers 678-344-1600,
Clickit Realty Inc.
Bought with:
Jordan Sasser, 404485
Bolst, Inc.
Source: GAMLS,MLS#: 10488137
Facts & features
Interior
Bedrooms & bathrooms
- Bedrooms: 4
- Bathrooms: 3
- Full bathrooms: 3
- Main level bathrooms: 2
- Main level bedrooms: 3
Heating
- Forced Air, Natural Gas
Cooling
- Ceiling Fan(s), Central Air
Appliances
- Included: Dishwasher, Disposal, Gas Water Heater, Microwave, Refrigerator
- Laundry: None
Features
- Other
- Flooring: Carpet, Hardwood
- Windows: Double Pane Windows
- Basement: None
- Number of fireplaces: 1
- Fireplace features: Family Room, Gas Log, Gas Starter
- Common walls with other units/homes: No Common Walls
Interior area
- Total structure area: 0
- Finished area above ground: 0
- Finished area below ground: 0
Property
Parking
- Total spaces: 2
- Parking features: Garage
- Has garage: Yes
Features
- Levels: Multi/Split
- Patio & porch: Deck
- Fencing: Back Yard,Wood
- Body of water: None
Lot
- Size: 0.42 Acres
- Features: Level, Private
Details
- Additional structures: Shed(s)
- Parcel number: R7203 113
Construction
Type & style
- Home type: SingleFamily
- Architectural style: Contemporary,Other
- Property subtype: Single Family Residence
Materials
- Wood Siding
- Roof: Composition
Condition
- Updated/Remodeled
- New construction: No
- Year built: 1985
Utilities & green energy
- Sewer: Septic Tank
- Water: Public
- Utilities for property: Cable Available, Electricity Available, Natural Gas Available, Phone Available, Underground Utilities, Water Available
Community & neighborhood
Community
- Community features: Clubhouse, Pool, Tennis Court(s)
Location
- Region: Duluth
- Subdivision: ROGERS MILL
HOA & financial
HOA
- Has HOA: Yes
- HOA fee: $444 annually
- Services included: Maintenance Grounds, Sewer, Tennis
Other
Other facts
- Listing agreement: Exclusive Right To Sell
Price history
| Date | Event | Price |
|---|---|---|
| 5/9/2025 | Sold | $529,000 |
Source: | ||
| 4/7/2025 | Pending sale | $529,000 |
Source: | ||
| 3/28/2025 | Listed for sale | $529,000+205.8% |
Source: | ||
| 3/12/2015 | Sold | $173,000+58.9% |
Source: Public Record | ||
| 10/19/2011 | Sold | $108,900-9.2% |
Source: Public Record | ||
Public tax history
| Year | Property taxes | Tax assessment |
|---|---|---|
| 2024 | $4,120 +12.9% | $169,000 |
| 2023 | $3,648 -6% | $169,000 +7.9% |
| 2022 | $3,882 +17.5% | $156,680 +25.7% |
Find assessor info on the county website
Neighborhood: 30096
Nearby schools
GreatSchools rating
- 7/10Chattahoochee Elementary SchoolGrades: PK-5Distance: 0.5 mi
- 7/10Coleman Middle SchoolGrades: 6-8Distance: 0.6 mi
- 6/10Duluth High SchoolGrades: 9-12Distance: 0.3 mi
Schools provided by the listing agent
- Elementary: Chattahoochee
- Middle: Coleman
- High: Duluth
Source: GAMLS. This data may not be complete. We recommend contacting the local school district to confirm school assignments for this home.
Get a cash offer in 3 minutes
Find out how much your home could sell for in as little as 3 minutes with a no-obligation cash offer.
Estimated market value
$522,300
Get a cash offer in 3 minutes
Find out how much your home could sell for in as little as 3 minutes with a no-obligation cash offer.
Estimated market value
$522,300
