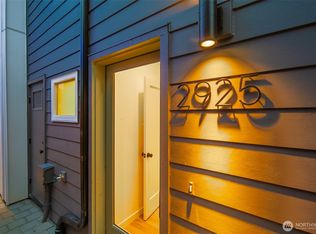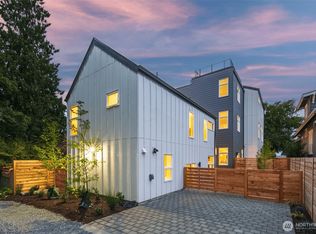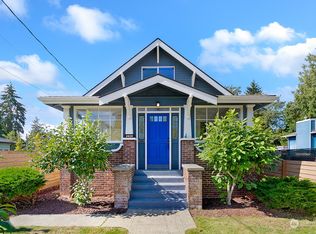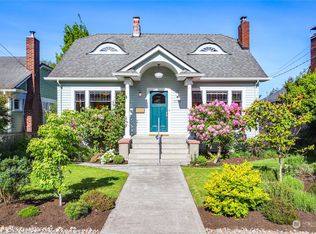Sold
Listed by:
Dan Wilcynski,
Windermere Real Estate Midtown,
Therese Jobs,
Windermere Real Estate Midtown
Bought with: COMPASS
$1,274,000
2927 39th Avenue SW, Seattle, WA 98116
4beds
2,124sqft
Single Family Residence
Built in 2025
1,707.55 Square Feet Lot
$1,273,000 Zestimate®
$600/sqft
$-- Estimated rent
Home value
$1,273,000
$1.18M - $1.37M
Not available
Zestimate® history
Loading...
Owner options
Explore your selling options
What's special
Tucked into West Seattle’s vibrant Admiral district and minutes from Alki Beach, this 4-bedroom home is part of a 3-home collection by Jamison Construction, showcasing curated design and quality craftsmanship. Expansive second-floor living is anchored by a walk-in pantry and open gathering spaces, paired with a coveted floorplan placing bedrooms upstairs and a flexible lower level for guests or office use. You’ll appreciate efficient mini-splits for year-round comfort and radiant heated floors in the primary bath. A rooftop deck captures views of Mt. Rainier and Olympics. An attached EV-ready garage adds convenience. Near Prost!, Mission Cantina, and Circa Grill, with PCC and Met Market just blocks away-West Seattle living at its best!
Zillow last checked: 8 hours ago
Listing updated: November 09, 2025 at 04:02am
Listed by:
Dan Wilcynski,
Windermere Real Estate Midtown,
Therese Jobs,
Windermere Real Estate Midtown
Bought with:
Katherine Lisecki, 134836
COMPASS
Source: NWMLS,MLS#: 2423989
Facts & features
Interior
Bedrooms & bathrooms
- Bedrooms: 4
- Bathrooms: 4
- Full bathrooms: 2
- 3/4 bathrooms: 1
- 1/2 bathrooms: 1
- Main level bathrooms: 1
- Main level bedrooms: 2
Bedroom
- Level: Main
Bedroom
- Level: Main
Bathroom full
- Level: Main
Entry hall
- Level: Main
Heating
- Ductless, Radiant, Wall Unit(s), Electric
Cooling
- Ductless
Appliances
- Included: Dishwasher(s), Disposal, Microwave(s), Refrigerator(s), Stove(s)/Range(s), Garbage Disposal, Water Heater: Electric, Water Heater Location: Outdoor closet
Features
- Bath Off Primary, Dining Room, High Tech Cabling, Walk-In Pantry
- Flooring: Ceramic Tile, Vinyl Plank
- Windows: Double Pane/Storm Window
- Basement: None
- Has fireplace: No
Interior area
- Total structure area: 2,124
- Total interior livable area: 2,124 sqft
Property
Parking
- Total spaces: 1
- Parking features: Attached Garage
- Attached garage spaces: 1
Features
- Levels: Multi/Split
- Entry location: Main
- Patio & porch: Bath Off Primary, Double Pane/Storm Window, Dining Room, High Tech Cabling, Vaulted Ceiling(s), Walk-In Closet(s), Walk-In Pantry, Water Heater
- Has view: Yes
- View description: Bay, City, Mountain(s), Territorial
- Has water view: Yes
- Water view: Bay
Lot
- Size: 1,707 sqft
- Features: Curbs, Paved, Sidewalk, Fenced-Partially, High Speed Internet, Rooftop Deck
- Topography: Level
Details
- Parcel number: 2460860010
- Zoning: NR3
- Zoning description: Jurisdiction: City
- Special conditions: Standard
Construction
Type & style
- Home type: SingleFamily
- Architectural style: Contemporary
- Property subtype: Single Family Residence
Materials
- Cement Planked, Cement Plank
- Foundation: Poured Concrete
- Roof: Composition,Flat
Condition
- New construction: Yes
- Year built: 2025
Details
- Builder name: Jamison Construction LLC
Utilities & green energy
- Electric: Company: Seattle City Light
- Sewer: Sewer Connected, Company: Seattle Public Utilities
- Water: Public, Company: Seattle Public Utilities
Community & neighborhood
Community
- Community features: CCRs
Location
- Region: Seattle
- Subdivision: Belvidere
HOA & financial
HOA
- HOA fee: Has HOA fee
- Services included: See Remarks
Other
Other facts
- Listing terms: Cash Out,Conventional
- Cumulative days on market: 23 days
Price history
| Date | Event | Price |
|---|---|---|
| 10/9/2025 | Sold | $1,274,000-1.9%$600/sqft |
Source: | ||
| 9/15/2025 | Pending sale | $1,299,000$612/sqft |
Source: | ||
| 8/22/2025 | Listed for sale | $1,299,000$612/sqft |
Source: | ||
Public tax history
Tax history is unavailable.
Neighborhood: Admiral
Nearby schools
GreatSchools rating
- 8/10Lafayette Elementary SchoolGrades: PK-5Distance: 0.3 mi
- 9/10Madison Middle SchoolGrades: 6-8Distance: 0.5 mi
- 7/10West Seattle High SchoolGrades: 9-12Distance: 0.2 mi
Schools provided by the listing agent
- Elementary: Lafayette
- Middle: Madison Mid
- High: West Seattle High
Source: NWMLS. This data may not be complete. We recommend contacting the local school district to confirm school assignments for this home.

Get pre-qualified for a loan
At Zillow Home Loans, we can pre-qualify you in as little as 5 minutes with no impact to your credit score.An equal housing lender. NMLS #10287.
Sell for more on Zillow
Get a free Zillow Showcase℠ listing and you could sell for .
$1,273,000
2% more+ $25,460
With Zillow Showcase(estimated)
$1,298,460


