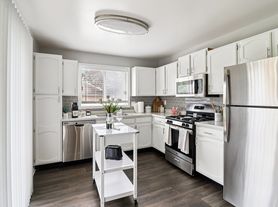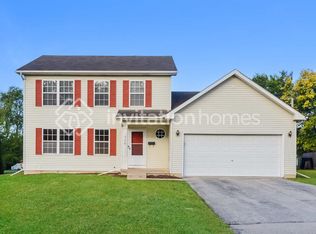For Lease - Updated Sterling Manor Townhome. Available now with lease options through May 2026 or May 2027. This beautifully updated 3-bedroom, 2.5-bath townhome offers fresh paint, new carpet, updated lighting, a brand-new powder room, and refreshed baths with new toilets. The main level features hardwood floors, a granite/stainless kitchen with breakfast bar, and a dining area that opens to a private patio. Upstairs, the spacious primary suite includes a walk-in closet plus a second large closet, along with two additional bedrooms and convenient 2nd-floor laundry. Located in Sterling Manor, you'll be just steps from neighborhood parks with tennis, basketball, playgrounds, and walking paths. Close to Geneva schools, Peck Farm Park, Persinger Fitness, and Randall Road shopping/dining.
House for rent
$2,750/mo
2927 Caldwell Ln #1, Geneva, IL 60134
3beds
1,545sqft
Price may not include required fees and charges.
Singlefamily
Available Fri Oct 10 2025
Cats, dogs OK
Central air
Gas dryer hookup laundry
4 Attached garage spaces parking
Natural gas, forced air
What's special
Tennis basketball playgroundsWalking pathsPrivate patioNeighborhood parksBreakfast barWalk-in closetSpacious primary suite
- 2 days
- on Zillow |
- -- |
- -- |
Travel times
Renting now? Get $1,000 closer to owning
Unlock a $400 renter bonus, plus up to a $600 savings match when you open a Foyer+ account.
Offers by Foyer; terms for both apply. Details on landing page.
Facts & features
Interior
Bedrooms & bathrooms
- Bedrooms: 3
- Bathrooms: 3
- Full bathrooms: 2
- 1/2 bathrooms: 1
Heating
- Natural Gas, Forced Air
Cooling
- Central Air
Appliances
- Included: Dishwasher, Disposal, Dryer, Microwave, Range, Refrigerator, Washer
- Laundry: Gas Dryer Hookup, In Unit, Laundry Closet, Upper Level
Features
- Cathedral Ceiling(s), Walk In Closet
- Flooring: Hardwood
Interior area
- Total interior livable area: 1,545 sqft
Property
Parking
- Total spaces: 4
- Parking features: Attached, Garage, Covered
- Has attached garage: Yes
- Details: Contact manager
Features
- Exterior features: Asphalt, Attached, Carbon Monoxide Detector(s), Cathedral Ceiling(s), Common Grounds, Garage, Garage Door Opener, Gardener included in rent, Gas Dryer Hookup, Heating system: Forced Air, Heating: Gas, In Unit, Landscaped, Laundry Closet, Lot Features: Common Grounds, Landscaped, No Disability Access, No additional rooms, On Site, Park, Parking included in rent, Patio, Roof Type: Asphalt, Screens, Stainless Steel Appliance(s), Tennis Court(s), Upper Level, Walk In Closet
Construction
Type & style
- Home type: SingleFamily
- Property subtype: SingleFamily
Materials
- Roof: Asphalt
Condition
- Year built: 1998
Community & HOA
Community
- Features: Tennis Court(s)
HOA
- Amenities included: Tennis Court(s)
Location
- Region: Geneva
Financial & listing details
- Lease term: Contact For Details
Price history
| Date | Event | Price |
|---|---|---|
| 10/3/2025 | Listed for rent | $2,750$2/sqft |
Source: MRED as distributed by MLS GRID #12475676 | ||

