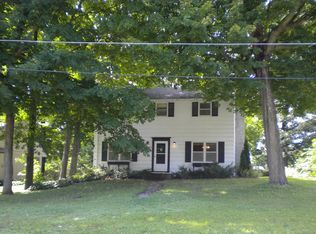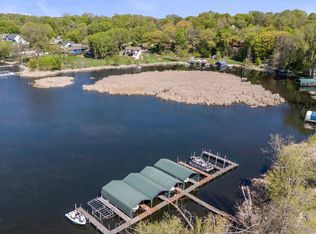Closed
$464,500
2927 Halstead Ln, Mound, MN 55364
4beds
2,014sqft
Single Family Residence
Built in 1958
0.29 Acres Lot
$473,300 Zestimate®
$231/sqft
$2,480 Estimated rent
Home value
$473,300
$435,000 - $516,000
$2,480/mo
Zestimate® history
Loading...
Owner options
Explore your selling options
What's special
Lake Minnetonka Deeded Access! This home is part of an 11 home association that has 8 boat slips. There may be a waiting list for a slip but you have access to the beach area with picnic tables, firepit and fishing off the dock. Call agent for more details. Completely remodeled 1.5 story home in great location close to parks, schools and downtown mound. Enjoy the spacious main level with a large eat in kitchen, large center island, SS appliances and New cabinets. Mud/laundry room right off the garage makes for a great space to store kids gear. This home features new siding, new flooring throughout and all new windows. The large private backyard has an oversized patio that leads out to a gazebo great for summer get togethers.
Zillow last checked: 8 hours ago
Listing updated: May 30, 2024 at 05:59pm
Listed by:
Nick Welu 612-616-5179,
Coldwell Banker Realty
Bought with:
Aimee Hanson, GRI
Real Broker, LLC
Source: NorthstarMLS as distributed by MLS GRID,MLS#: 6473456
Facts & features
Interior
Bedrooms & bathrooms
- Bedrooms: 4
- Bathrooms: 2
- Full bathrooms: 2
Bedroom 1
- Level: Main
- Area: 162 Square Feet
- Dimensions: 13.5x12
Bedroom 2
- Level: Main
- Area: 100 Square Feet
- Dimensions: 10x10
Bedroom 3
- Level: Upper
- Area: 323 Square Feet
- Dimensions: 19x17
Bedroom 4
- Level: Upper
- Area: 210 Square Feet
- Dimensions: 14x15
Family room
- Level: Main
- Area: 272 Square Feet
- Dimensions: 17x16
Other
- Level: Main
- Area: 144 Square Feet
- Dimensions: 12x12
Kitchen
- Level: Main
- Area: 140 Square Feet
- Dimensions: 14x10
Living room
- Level: Main
- Area: 216 Square Feet
- Dimensions: 18x12
Mud room
- Level: Main
- Area: 64 Square Feet
- Dimensions: 8x8
Patio
- Level: Main
- Area: 192 Square Feet
- Dimensions: 16x12
Heating
- Forced Air
Cooling
- None
Appliances
- Included: Cooktop, Dishwasher, Gas Water Heater, Microwave, Range, Refrigerator, Stainless Steel Appliance(s)
Features
- Basement: Full
- Number of fireplaces: 2
- Fireplace features: Wood Burning
Interior area
- Total structure area: 2,014
- Total interior livable area: 2,014 sqft
- Finished area above ground: 2,014
- Finished area below ground: 0
Property
Parking
- Total spaces: 2
- Parking features: Attached
- Attached garage spaces: 2
- Details: Garage Dimensions (22x22)
Accessibility
- Accessibility features: None
Features
- Levels: One and One Half
- Stories: 1
- Patio & porch: Patio
- Pool features: None
- Waterfront features: Deeded Access, Road Between Waterfront And Home, Waterfront Num(27013300), Lake Acres(14205), Lake Depth(113)
- Body of water: Minnetonka
Lot
- Size: 0.29 Acres
- Dimensions: 140 x 90
Details
- Additional structures: Gazebo, Storage Shed
- Foundation area: 1524
- Parcel number: 2311724320024
- Zoning description: Residential-Single Family
Construction
Type & style
- Home type: SingleFamily
- Property subtype: Single Family Residence
Materials
- Fiber Cement, Vinyl Siding, Block
- Roof: Age Over 8 Years,Asphalt
Condition
- Age of Property: 66
- New construction: No
- Year built: 1958
Utilities & green energy
- Electric: 100 Amp Service
- Gas: Natural Gas
- Sewer: City Sewer/Connected
- Water: City Water/Connected
Community & neighborhood
Location
- Region: Mound
- Subdivision: Halstead Acres
HOA & financial
HOA
- Has HOA: Yes
- HOA fee: $100 annually
- Services included: Other
- Association name: Halstead Acres
- Association phone: 612-716-3641
Price history
| Date | Event | Price |
|---|---|---|
| 5/30/2024 | Sold | $464,500-10.7%$231/sqft |
Source: | ||
| 5/15/2024 | Pending sale | $519,900$258/sqft |
Source: | ||
| 4/1/2024 | Price change | $519,900-1.9%$258/sqft |
Source: | ||
| 1/3/2024 | Listed for sale | $529,900+103.8%$263/sqft |
Source: | ||
| 7/27/2018 | Sold | $260,000-10.3%$129/sqft |
Source: | ||
Public tax history
| Year | Property taxes | Tax assessment |
|---|---|---|
| 2025 | $5,646 -4.1% | $459,300 -10.3% |
| 2024 | $5,884 +19.6% | $512,000 +7.9% |
| 2023 | $4,921 +12.1% | $474,500 +16.9% |
Find assessor info on the county website
Neighborhood: 55364
Nearby schools
GreatSchools rating
- 9/10Shirley Hills Primary SchoolGrades: K-4Distance: 1.5 mi
- 9/10Grandview Middle SchoolGrades: 5-7Distance: 1.5 mi
- 9/10Mound-Westonka High SchoolGrades: 8-12Distance: 2.2 mi
Get a cash offer in 3 minutes
Find out how much your home could sell for in as little as 3 minutes with a no-obligation cash offer.
Estimated market value
$473,300
Get a cash offer in 3 minutes
Find out how much your home could sell for in as little as 3 minutes with a no-obligation cash offer.
Estimated market value
$473,300

