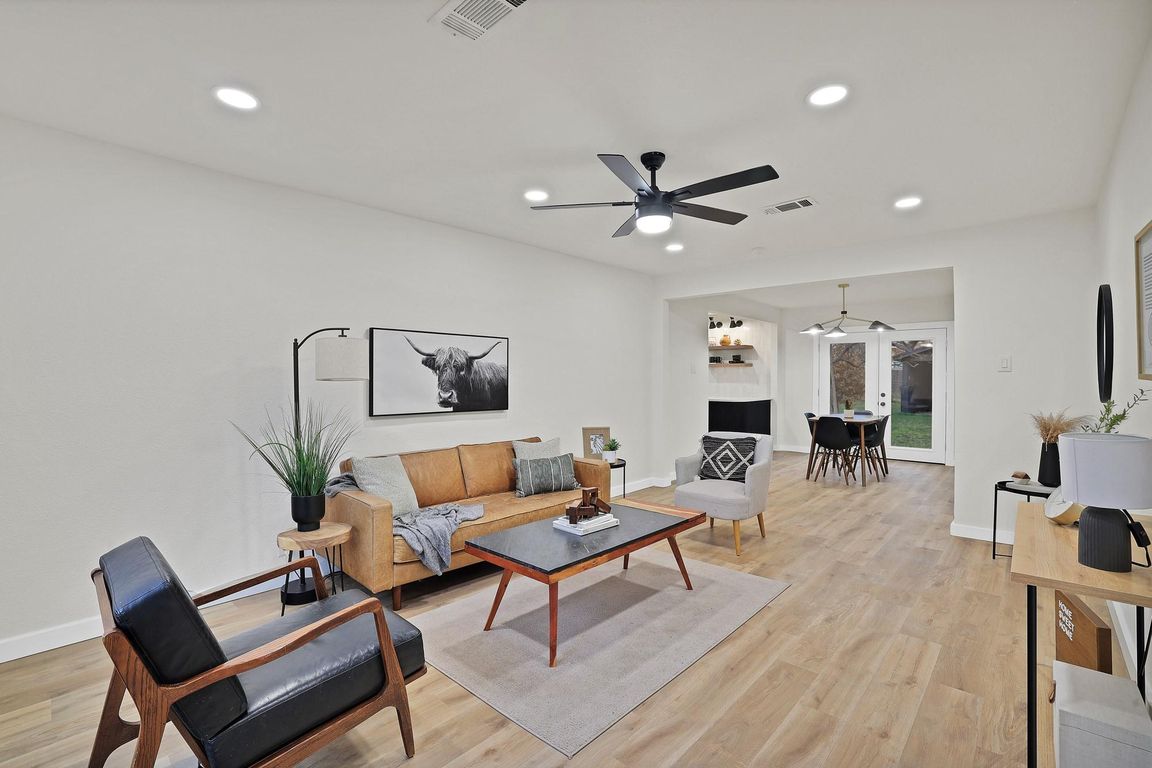
Pending
$309,900
3beds
1,220sqft
2927 Kingston St, Dallas, TX 75211
3beds
1,220sqft
Single family residence
Built in 1954
7,405 sqft
1 Carport space
$254 price/sqft
What's special
Garage conversionUpdated vanitySpa-inspired ensuiteFloating shelvesLivable spaceHexagon tile flooringSliding barn door
MULTIPLE OFFERS RECEIVED!! Modern charm, designer style, and a location just minutes from downtown—this beautiful 3-bedroom, 2-bath home is everything you’ve been waiting for. Step inside and bewowed by the bright, open layout and high-end designer finishes throughout. The kitchen is a true showstopper with white oak soft-close cabinets, floating shelves, ribbed ...
- 42 days
- on Zillow |
- 128 |
- 2 |
Source: NTREIS,MLS#: 20996730
Travel times
Living Room
Kitchen
Primary Bedroom
Zillow last checked: 7 hours ago
Listing updated: August 05, 2025 at 05:51am
Listed by:
Farah El-Fakir 0697010,
AmbitionX Real Estate 817-601-1630
Source: NTREIS,MLS#: 20996730
Facts & features
Interior
Bedrooms & bathrooms
- Bedrooms: 3
- Bathrooms: 2
- Full bathrooms: 2
Primary bedroom
- Features: Ceiling Fan(s)
- Level: First
- Dimensions: 11 x 13
Bedroom
- Features: Ceiling Fan(s)
- Level: First
- Dimensions: 12 x 14
Bedroom
- Level: First
- Dimensions: 10 x 10
Dining room
- Level: First
- Dimensions: 8 x 10
Living room
- Features: Ceiling Fan(s)
- Level: First
- Dimensions: 22 x 12
Heating
- Central
Cooling
- Central Air, Ceiling Fan(s)
Appliances
- Included: Dishwasher, Disposal, Gas Range, Vented Exhaust Fan
- Laundry: Washer Hookup, Electric Dryer Hookup, Laundry in Utility Room
Features
- Built-in Features, Chandelier, Decorative/Designer Lighting Fixtures, High Speed Internet, Open Floorplan, Cable TV, Natural Woodwork, Walk-In Closet(s)
- Flooring: Combination, Luxury Vinyl Plank, Tile
- Has basement: No
- Has fireplace: No
Interior area
- Total interior livable area: 1,220 sqft
Video & virtual tour
Property
Parking
- Total spaces: 1
- Parking features: Alley Access, Carport, Detached Carport, Driveway, No Garage, On Street
- Carport spaces: 1
- Has uncovered spaces: Yes
Features
- Levels: One
- Stories: 1
- Patio & porch: Awning(s), Rear Porch, Patio
- Exterior features: Other, Storage
- Pool features: None
- Fencing: Chain Link
Lot
- Size: 7,405.2 Square Feet
- Features: Interior Lot, Few Trees
- Residential vegetation: Grassed
Details
- Additional structures: Workshop
- Parcel number: 00000350572000000
Construction
Type & style
- Home type: SingleFamily
- Architectural style: Traditional,Detached
- Property subtype: Single Family Residence
- Attached to another structure: Yes
Materials
- Fiber Cement
- Foundation: Pillar/Post/Pier
- Roof: Composition
Condition
- Year built: 1954
Utilities & green energy
- Sewer: Public Sewer
- Water: Public
- Utilities for property: Sewer Available, Water Available, Cable Available
Community & HOA
Community
- Security: Smoke Detector(s)
- Subdivision: Westmoreland Heights
HOA
- Has HOA: No
Location
- Region: Dallas
Financial & listing details
- Price per square foot: $254/sqft
- Tax assessed value: $208,590
- Annual tax amount: $4,662
- Date on market: 7/16/2025