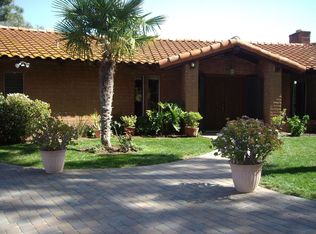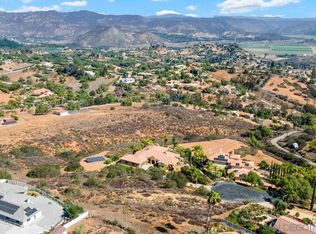Sold for $1,212,000 on 08/28/25
$1,212,000
2927 Lawrence Ln, Escondido, CA 92025
3beds
2,350sqft
Single Family Residence
Built in 1977
0.6 Acres Lot
$1,199,000 Zestimate®
$516/sqft
$4,213 Estimated rent
Home value
$1,199,000
$1.10M - $1.29M
$4,213/mo
Zestimate® history
Loading...
Owner options
Explore your selling options
What's special
EXTENSIVELY REMODELED LUXURY RETREAT WITH DESIGNER DETAILS & VIEWS! A custom steel pivot front door opens to French Oak LVP flooring, tall ceilings, NEW lighting, windows, paint, doors, HVAC, water heater and a PERFECTLY REDESIGNED KITCHEN & GREAT ROOM. Tongue & groove exposed beams and custom slate tile wall lend character and vibrance to the space, which is flanked by new large decking. Redesigned kitchen features quartz counters, oak cabinetry, single basin sink, induction cooktop, stainless steel... appliances, & a fluted toe kick. Large versatile optional downstairs room with private entrance ads a granny flat, office, recreation room, or extra bedroom to the flow of the home. Newly designed bathrooms, completely new roof, freshly painted exterior with new stylish garage doors. Enjoy your private putting green, lush landscaping, and expansive new deck overlooking stunning views of the San Pasqual Valley. Expansive backyard with fruit trees, space to roam, and so much potential. Tucked away on a quiet street—yet just 1.5 mi to Kit Carson Park & 8 min to Escondido Mall. A 1-year builder warranty is the cherry on top.
Zillow last checked: 8 hours ago
Listing updated: August 29, 2025 at 12:16pm
Listed by:
Heather Wendlandt DRE #02005343 619-309-9274,
Compass,
Michelle Kolker DRE #01955415 619-838-0208,
Compass
Bought with:
Tiffany Howell, DRE #01900359
Harcourts Prime Properties
Source: SDMLS,MLS#: 250027673 Originating MLS: San Diego Association of REALTOR
Originating MLS: San Diego Association of REALTOR
Facts & features
Interior
Bedrooms & bathrooms
- Bedrooms: 3
- Bathrooms: 2
- Full bathrooms: 2
Heating
- Forced Air Unit
Cooling
- Central Forced Air
Appliances
- Included: Dishwasher, Disposal, Garage Door Opener, Refrigerator, Convection Oven, Energy Star Appliances, Gas Cooking
- Laundry: Gas & Electric Dryer HU
Features
- Balcony, High Ceilings (9 Feet+), Recessed Lighting, Remodeled Kitchen, Shower, Shower in Tub, Stone Counters, Cathedral-Vaulted Ceiling, Kitchen Open to Family Rm
- Flooring: Tile, Vinyl Tile
- Fireplace features: N/K
Interior area
- Total structure area: 2,350
- Total interior livable area: 2,350 sqft
Property
Parking
- Total spaces: 8
- Parking features: Garage - Front Entry, Garage - Two Door, Garage Door Opener
- Garage spaces: 2
Features
- Levels: 2 Story
- Patio & porch: Awning/Porch Covered, Balcony, Deck, Concrete
- Pool features: N/K, Tile
- Fencing: Partial
- Has view: Yes
- View description: Valley/Canyon
Lot
- Size: 0.60 Acres
Details
- Parcel number: 2391503400
Construction
Type & style
- Home type: SingleFamily
- Property subtype: Single Family Residence
Materials
- Stucco, Wood
- Roof: Shingle
Condition
- Updated/Remodeled
- Year built: 1977
Utilities & green energy
- Sewer: Septic Installed
- Water: Meter on Property
Community & neighborhood
Security
- Security features: Smoke Detector, Carbon Monoxide Detectors
Location
- Region: Escondido
- Subdivision: SOUTH ESCONDIDO
Other
Other facts
- Listing terms: Cash,Conventional,FHA,VA
Price history
| Date | Event | Price |
|---|---|---|
| 8/28/2025 | Sold | $1,212,000-3%$516/sqft |
Source: | ||
| 7/28/2025 | Pending sale | $1,250,000$532/sqft |
Source: | ||
| 7/14/2025 | Price change | $1,250,000-1.6%$532/sqft |
Source: | ||
| 6/18/2025 | Price change | $1,269,999-2.3%$540/sqft |
Source: | ||
| 5/16/2025 | Listed for sale | $1,299,999+48.1%$553/sqft |
Source: | ||
Public tax history
| Year | Property taxes | Tax assessment |
|---|---|---|
| 2025 | $3,504 +2.1% | $309,103 +2% |
| 2024 | $3,432 +2.4% | $303,043 +2% |
| 2023 | $3,350 +1.3% | $297,102 +2% |
Find assessor info on the county website
Neighborhood: 92025
Nearby schools
GreatSchools rating
- 7/10L. R. Green Elementary SchoolGrades: K-5Distance: 1.2 mi
- 4/10Bear Valley Middle SchoolGrades: 6-8Distance: 1.1 mi
- 7/10San Pasqual High SchoolGrades: 9-12Distance: 1.8 mi
Schools provided by the listing agent
- District: Escondido Union School District
Source: SDMLS. This data may not be complete. We recommend contacting the local school district to confirm school assignments for this home.
Get a cash offer in 3 minutes
Find out how much your home could sell for in as little as 3 minutes with a no-obligation cash offer.
Estimated market value
$1,199,000
Get a cash offer in 3 minutes
Find out how much your home could sell for in as little as 3 minutes with a no-obligation cash offer.
Estimated market value
$1,199,000

