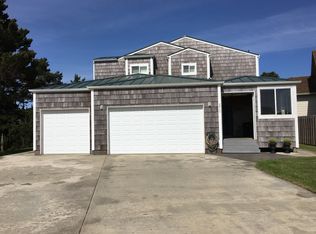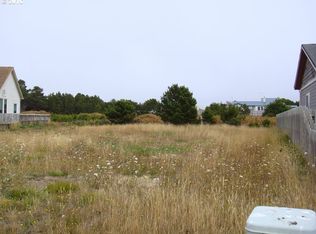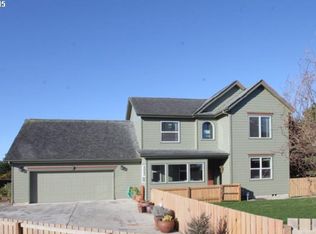Bandon Custom Craftsman a Short Walk to the Beach. 3BDR/2BA 2004 quality built custom home at the end of a culdesac in an upscale neighborhood mere blocks from the spectacular Bandon beach. Well maintained with an open layout, vaulted great room ceiling, many windows with terrific southern exposure, an office/3rd bedroom, and spacious master suite. Second floor bonus area above garage has additional 500 sq ft for playroom, storage, etc. Fenced backyard with sprinklers. A terrific value.
This property is off market, which means it's not currently listed for sale or rent on Zillow. This may be different from what's available on other websites or public sources.



