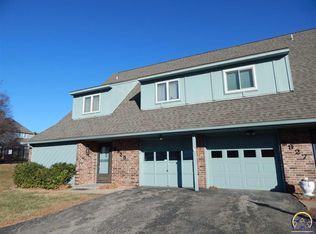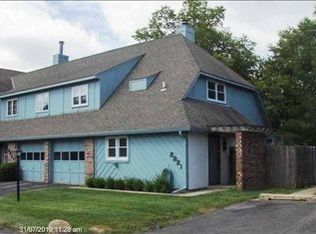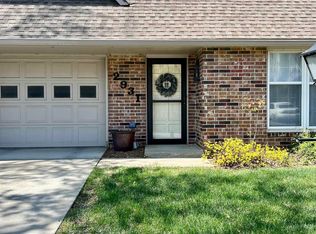Sold on 08/15/25
Price Unknown
2927 SW Foxcroft 1 Ct, Topeka, KS 66614
3beds
1,798sqft
Townhouse, Residential
Built in 1974
1,306.8 Square Feet Lot
$206,600 Zestimate®
$--/sqft
$1,839 Estimated rent
Home value
$206,600
$176,000 - $242,000
$1,839/mo
Zestimate® history
Loading...
Owner options
Explore your selling options
What's special
Get in line, this is the one you’ve been waiting for! Highly sought Foxcroft Condo is updated and well maintained with a great pool about a minute walk away. Enter the spacious living room with its soaring ceilings and accent wall which flows around to the dining room and attached eat-in kitchen with main floor bathroom. The primary bedroom is upstairs and ensuite with full bath and adjacent to the large 2nd bedroom with the laundry conveniently located nearby. The lower level offers storage and great potential for a 3rd non conforming bedroom, and office, gym, theatre or craft space. Perfect sized fenced patio area for your outdoor entertaining, and don’t forget to beat the heat with the nearby, well-kept pool! In this great shape these go quick!
Zillow last checked: 8 hours ago
Listing updated: August 15, 2025 at 11:56am
Listed by:
Darin Stephens 785-250-7278,
Stone & Story RE Group, LLC
Bought with:
Liesel Kirk-Fink, 00218091
Kirk & Cobb, Inc.
Source: Sunflower AOR,MLS#: 240419
Facts & features
Interior
Bedrooms & bathrooms
- Bedrooms: 3
- Bathrooms: 2
- Full bathrooms: 2
Primary bedroom
- Level: Upper
- Area: 268.62
- Dimensions: 22.2 X 12.10
Bedroom 2
- Level: Upper
- Area: 196.2
- Dimensions: 10.9 X 18.0
Bedroom 3
- Level: Basement
- Area: 148.96
- Dimensions: 13.3 X 11.2
Dining room
- Level: Main
- Area: 200.19
- Dimensions: 11.7 X 17.11
Kitchen
- Level: Main
- Area: 111.72
- Dimensions: 8.4 x 13.3
Laundry
- Level: Upper
- Dimensions: Hall Way
Living room
- Level: Main
- Area: 253.26
- Dimensions: 13.4 X 18.9
Heating
- Electric
Cooling
- Central Air
Appliances
- Included: Electric Range, Dishwasher, Refrigerator, Disposal, Water Softener Owned, Cable TV Available, Washer, Dryer
- Laundry: Upper Level
Features
- Sheetrock, 8' Ceiling, High Ceilings, Vaulted Ceiling(s)
- Flooring: Vinyl, Laminate, Carpet
- Doors: Storm Door(s)
- Windows: Storm Window(s)
- Basement: Sump Pump,Concrete,Partial,Partially Finished
- Number of fireplaces: 1
- Fireplace features: One, Wood Burning, Dining Room
Interior area
- Total structure area: 1,798
- Total interior livable area: 1,798 sqft
- Finished area above ground: 1,655
- Finished area below ground: 143
Property
Parking
- Total spaces: 1
- Parking features: Attached, Garage Door Opener
- Attached garage spaces: 1
Features
- Patio & porch: Patio
- Fencing: Fenced,Privacy
Lot
- Size: 1,306 sqft
- Features: Corner Lot
Details
- Parcel number: R59756
- Special conditions: Standard,Arm's Length
Construction
Type & style
- Home type: Townhouse
- Property subtype: Townhouse, Residential
Materials
- Frame
- Roof: Composition
Condition
- Year built: 1974
Utilities & green energy
- Water: Public
- Utilities for property: Cable Available
Community & neighborhood
Community
- Community features: Pool
Location
- Region: Topeka
- Subdivision: Quail Creek
HOA & financial
HOA
- Has HOA: Yes
- HOA fee: $260 monthly
- Services included: Maintenance Grounds, Snow Removal, Parking, Exterior Paint, Management, Roof Replace, Pool, Cable TV, Common Area Maintenance
- Association name: Highland Management LLC
Price history
| Date | Event | Price |
|---|---|---|
| 8/15/2025 | Sold | -- |
Source: | ||
| 7/18/2025 | Pending sale | $199,500$111/sqft |
Source: | ||
| 7/18/2025 | Listed for sale | $199,500+20.9%$111/sqft |
Source: | ||
| 5/19/2023 | Sold | -- |
Source: | ||
| 4/19/2023 | Pending sale | $165,000$92/sqft |
Source: | ||
Public tax history
| Year | Property taxes | Tax assessment |
|---|---|---|
| 2025 | -- | $18,804 +2% |
| 2024 | $2,573 -2.5% | $18,435 +0.8% |
| 2023 | $2,639 +9.5% | $18,281 +13% |
Find assessor info on the county website
Neighborhood: Foxcroft
Nearby schools
GreatSchools rating
- 6/10Mcclure Elementary SchoolGrades: PK-5Distance: 0.6 mi
- 6/10Marjorie French Middle SchoolGrades: 6-8Distance: 0.5 mi
- 3/10Topeka West High SchoolGrades: 9-12Distance: 1.1 mi
Schools provided by the listing agent
- Elementary: McClure Elementary School/USD 501
- Middle: French Middle School/USD 501
- High: Topeka West High School/USD 501
Source: Sunflower AOR. This data may not be complete. We recommend contacting the local school district to confirm school assignments for this home.


