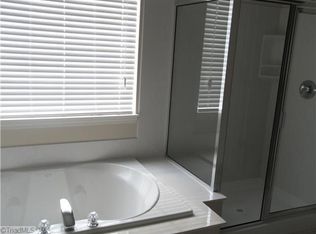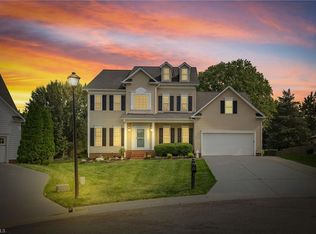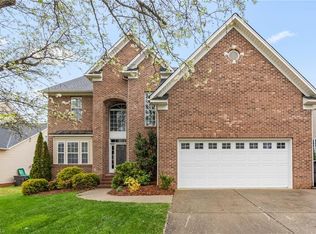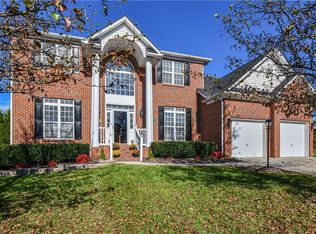Sold for $452,000 on 01/21/25
$452,000
2927 Shady View Dr, High Point, NC 27265
5beds
3,132sqft
Stick/Site Built, Residential, Single Family Residence
Built in 2001
0.3 Acres Lot
$460,000 Zestimate®
$--/sqft
$2,829 Estimated rent
Home value
$460,000
$419,000 - $506,000
$2,829/mo
Zestimate® history
Loading...
Owner options
Explore your selling options
What's special
**Seller offering $4,000 in buyer concessions with acceptable offer.** Welcome to your dream home in Peaceford Meadows, High Point! This beautifully updated property features a smart light system in every room, all powered by Alexa. The kitchen, bathrooms, and light fixtures were all upgraded in 2022. Enjoy the seamless flow between spaces, with a formal living room (could be an office!), and dining area. Upstairs, there is a dedicated media room wired for speakers—surround sound speakers included (receiver functionality not guaranteed). Outside, there is a fully fenced yard and back deck with patio furniture, an outdoor table, and umbrella—all conveying with the property. Plus, a Ring Alarm System and keypad offer added security and peace of mind. Don’t miss this opportunity to own a home that blends technology and comfort. Schedule your showing today!
Zillow last checked: 8 hours ago
Listing updated: January 21, 2025 at 05:36am
Listed by:
Cara Buchanan 336-543-4812,
Keller Williams One
Bought with:
Jamie Young, 267889
Sellstate Executive Real Estate
Source: Triad MLS,MLS#: 1160822 Originating MLS: Greensboro
Originating MLS: Greensboro
Facts & features
Interior
Bedrooms & bathrooms
- Bedrooms: 5
- Bathrooms: 4
- Full bathrooms: 3
- 1/2 bathrooms: 1
- Main level bathrooms: 2
Primary bedroom
- Level: Main
- Dimensions: 15 x 15.5
Bedroom 2
- Level: Second
- Dimensions: 11.92 x 12.5
Bedroom 3
- Level: Second
- Dimensions: 15.25 x 15.42
Bedroom 4
- Level: Second
- Dimensions: 11.92 x 17.42
Bedroom 5
- Level: Second
- Dimensions: 10.83 x 13.58
Bonus room
- Level: Second
- Dimensions: 19.25 x 10.58
Breakfast
- Level: Main
- Dimensions: 11.92 x 7
Den
- Level: Main
- Dimensions: 10.5 x 13.67
Dining room
- Level: Main
- Dimensions: 12 x 17.67
Entry
- Level: Main
- Dimensions: 4.08 x 14.67
Kitchen
- Level: Main
- Dimensions: 11.92 x 18.67
Laundry
- Level: Main
- Dimensions: 6.58 x 7.33
Living room
- Level: Main
- Dimensions: 15.25 x 18.92
Heating
- Forced Air, Natural Gas
Cooling
- Central Air
Appliances
- Included: Convection Oven, Dishwasher, Free-Standing Range, Gas Water Heater
- Laundry: Dryer Connection, Washer Hookup
Features
- Built-in Features, Ceiling Fan(s), Dead Bolt(s), Soaking Tub, Pantry, Separate Shower, Solid Surface Counter, Vaulted Ceiling(s)
- Flooring: Carpet, Vinyl, Wood
- Basement: Crawl Space
- Number of fireplaces: 1
- Fireplace features: Gas Log, Living Room
Interior area
- Total structure area: 3,132
- Total interior livable area: 3,132 sqft
- Finished area above ground: 3,132
Property
Parking
- Total spaces: 2
- Parking features: Garage, Attached
- Attached garage spaces: 2
Features
- Levels: Two
- Stories: 2
- Pool features: Community
- Fencing: Fenced
Lot
- Size: 0.30 Acres
- Features: Cleared
Details
- Parcel number: 0210274
- Zoning: RS-9
- Special conditions: Owner Sale
Construction
Type & style
- Home type: SingleFamily
- Property subtype: Stick/Site Built, Residential, Single Family Residence
Materials
- Brick
Condition
- Year built: 2001
Utilities & green energy
- Sewer: Public Sewer
- Water: Public
Community & neighborhood
Location
- Region: High Point
- Subdivision: Peaceford Meadows
HOA & financial
HOA
- Has HOA: Yes
- HOA fee: $80 monthly
Other
Other facts
- Listing agreement: Exclusive Right To Sell
- Listing terms: Cash,Conventional,FHA,VA Loan
Price history
| Date | Event | Price |
|---|---|---|
| 1/21/2025 | Sold | $452,000 |
Source: | ||
| 12/30/2024 | Pending sale | $452,000 |
Source: | ||
| 12/3/2024 | Price change | $452,000-0.6% |
Source: | ||
| 10/25/2024 | Listed for sale | $454,900+3.3% |
Source: | ||
| 6/16/2022 | Sold | $440,500+0.1% |
Source: | ||
Public tax history
| Year | Property taxes | Tax assessment |
|---|---|---|
| 2025 | $5,639 | $409,200 |
| 2024 | $5,639 +2.2% | $409,200 |
| 2023 | $5,516 | $409,200 |
Find assessor info on the county website
Neighborhood: 27265
Nearby schools
GreatSchools rating
- 8/10Southwest Elementary SchoolGrades: K-5Distance: 0.9 mi
- 3/10Southwest Guilford Middle SchoolGrades: 6-8Distance: 0.8 mi
- 5/10Southwest Guilford High SchoolGrades: 9-12Distance: 0.5 mi
Schools provided by the listing agent
- Elementary: Southwest
- Middle: Southwest
- High: Southwest
Source: Triad MLS. This data may not be complete. We recommend contacting the local school district to confirm school assignments for this home.
Get a cash offer in 3 minutes
Find out how much your home could sell for in as little as 3 minutes with a no-obligation cash offer.
Estimated market value
$460,000
Get a cash offer in 3 minutes
Find out how much your home could sell for in as little as 3 minutes with a no-obligation cash offer.
Estimated market value
$460,000



