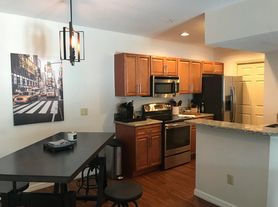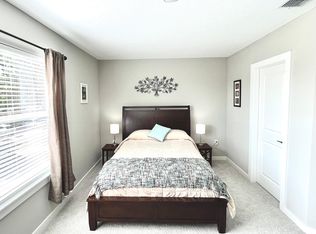One or more photo(s) has been virtually staged. Welcome to South Tampa's Hawthorn Pond, a small enclave of 10 town-homes located on a natural spring-fed pond. No Flooding has occurred! Incredible opportunity to sign an annual lease in October for this gorgeous 1833 SqFt two story 3br, 2 1/2 bath town-home with oversized 2 car garage. Enjoy peace and serenity from your large brick patio bordered by privacy walls and boardwalk overlooking a crystal clear spring fed pond with fish, birds, turtle and wildlife. The views of the ponds fountain and clear waters' are abound from large picture windows with plantation shutters in living, dining, and master bedroom. You'll enjoy strolling on the boardwalk which meanders along the entire pond & property, including bridges that take you to the Banyan Tree Island. And, this location is a close proximity to Bayshore Blvd with sidewalks leading from Gandy Blvd to Bayshore Blvd. Features include newer wood floors throughout upstairs bedrooms and downstairs living areas, wood burning stone fireplace, new impact windows, new custom plantation shutters, and fresh paint throughout. The kitchen has brand-new stainless-steel appliances and a separate kitchen dining area. Upstairs, the master suite offers serene views on the pond side, w/new custom cabinets in the master bath & quartz vanity, separated from the additional 2 bedrooms & hall bath. Storage is abundant, storage under the stairs, walk-in closets, linen closet, and custom cabinets in the garage with work counter. Floor plans attached- All measurements to be verified. Tenant responsible for renters insurance, electric, & internet and applications for Hawthorn Pond association $50 per adult, with 7 day turn around, and credit check with Rent Spree $39.99 per adult. Minimum 680 credit score, min 50% debt ratio, and no subleasing. Possible to renew annual lease 1-3 years.
Townhouse for rent
$3,575/mo
2927 W Gandy Blvd, Tampa, FL 33611
3beds
1,833sqft
Price may not include required fees and charges.
Townhouse
Available now
Cats OK
Central air
In garage laundry
2 Attached garage spaces parking
Electric, central, heat pump, fireplace
What's special
Natural spring-fed pondNew custom plantation shuttersLarge brick patioLarge picture windowsWood burning stone fireplacePrivacy wallsNew impact windows
- 11 days |
- -- |
- -- |
Travel times
Looking to buy when your lease ends?
Get a special Zillow offer on an account designed to grow your down payment. Save faster with up to a 6% match & an industry leading APY.
Offer exclusive to Foyer+; Terms apply. Details on landing page.
Facts & features
Interior
Bedrooms & bathrooms
- Bedrooms: 3
- Bathrooms: 3
- Full bathrooms: 2
- 1/2 bathrooms: 1
Rooms
- Room types: Breakfast Nook
Heating
- Electric, Central, Heat Pump, Fireplace
Cooling
- Central Air
Appliances
- Included: Dishwasher, Disposal, Dryer, Microwave, Range, Refrigerator, Washer
- Laundry: In Garage, In Unit
Features
- Eat-in Kitchen, Living Room/Dining Room Combo, Open Floorplan, PrimaryBedroom Upstairs, Split Bedroom, View, Walk-In Closet(s)
- Flooring: Carpet, Tile
- Has fireplace: Yes
Interior area
- Total interior livable area: 1,833 sqft
Property
Parking
- Total spaces: 2
- Parking features: Attached, Off Street, Covered
- Has attached garage: Yes
- Details: Contact manager
Features
- Stories: 2
- Exterior features: Buyer Approval Required, City Lot, Eat-in Kitchen, Electric Water Heater, Electricity not included in rent, Garage Door Opener, Great Room, Ground Level, Grounds Care included in rent, Guest, Heating system: Central, Heating: Electric, In Garage, Internet not included in rent, Irrigation System, Judi Clavey, Landscaped, Lighting, Living Room, Living Room/Dining Room Combo, Lot Features: City Lot, Landscaped, Sidewalk, Maintenance, Management included in rent, No Truck/RV/Motorcycle Parking, Off Street, Open Floorplan, Patio, Pond, PrimaryBedroom Upstairs, Private Mailbox, Rain Gutters, Security System, Security System Owned, Shutters, Sidewalk, Smoke Detector(s), Split Bedroom, Sprinkler Metered, Storm Window(s), View Type: Pond, View Type: Trees/Woods, Walk-In Closet(s), Window Treatments, Wood Burning, Wood Frames, Workshop in Garage
- Has view: Yes
- View description: Water View
- Has water view: Yes
- Water view: Waterfront
Details
- Parcel number: 1830033WG000000029270A
Construction
Type & style
- Home type: Townhouse
- Property subtype: Townhouse
Condition
- Year built: 1981
Building
Management
- Pets allowed: Yes
Community & HOA
HOA
- Amenities included: Pond Year Round
Location
- Region: Tampa
Financial & listing details
- Lease term: 12 Months
Price history
| Date | Event | Price |
|---|---|---|
| 10/18/2025 | Price change | $3,575-4.5%$2/sqft |
Source: Stellar MLS #TB8424876 | ||
| 10/8/2025 | Listed for rent | $3,745+7%$2/sqft |
Source: Stellar MLS #TB8424876 | ||
| 11/9/2023 | Listing removed | -- |
Source: Stellar MLS #T3484211 | ||
| 11/5/2023 | Listed for rent | $3,500$2/sqft |
Source: Stellar MLS #T3484211 | ||
| 6/1/2023 | Listing removed | -- |
Source: Stellar MLS #T3444690 | ||

