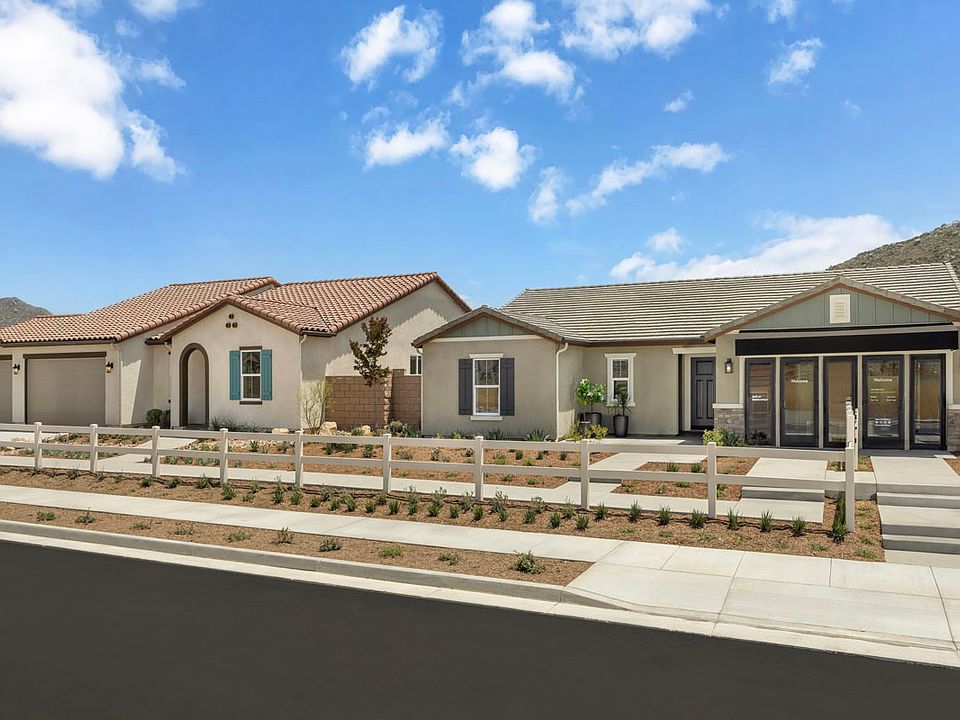Beautiful designed single-story home located just off Domenigoni Parkway, offering quick and easy access to shopping, dining, and everyday conveniences in Menifee.
This home features a spacious open-concept layout with a large, inviting kitchen that boasts crisp white Thermafoil cabinets, elegant white quartz countertops, and a seamless flow into the combined living and dining areas—perfect for both entertaining and everyday living.
A private den is conveniently located just off the primary bedroom, offering a great space for a home office, nursery, or retreat. The generous 7,881 sq ft lot provides ample space for outdoor gatherings, gardening, or simply enjoying the sunshine.
Additional features include included window blinds and fully paid solar, delivering energy efficiency and value from day one. Plus, enjoy the added bonus of being within walking distance to a charming half-acre city park.
Photo is rendering of the model. Solar is included.
New construction
$615,990
29271 Citrus Glen Dr, Menifee, CA 92596
4beds
2,083sqft
Single Family Residence
Built in 2024
7,881 Square Feet Lot
$616,300 Zestimate®
$296/sqft
$-- HOA
What's special
White quartz countertopsOpen concept kitchenWhite thermafoil kitchen cabinets
Call: (951) 355-7179
- 22 days
- on Zillow |
- 157 |
- 10 |
Zillow last checked: 7 hours ago
Listing updated: August 01, 2025 at 11:42pm
Listing Provided by:
PATRICIA MARTINEZ DRE #01744058 951-316-6052,
KB HOME
Source: CRMLS,MLS#: IV25137675 Originating MLS: California Regional MLS
Originating MLS: California Regional MLS
Travel times
Schedule tour
Select your preferred tour type — either in-person or real-time video tour — then discuss available options with the builder representative you're connected with.
Facts & features
Interior
Bedrooms & bathrooms
- Bedrooms: 4
- Bathrooms: 3
- Full bathrooms: 3
- Main level bathrooms: 2
- Main level bedrooms: 4
Rooms
- Room types: Bedroom, Den, Great Room, Kitchen, Laundry
Bedroom
- Features: Bedroom on Main Level
Bedroom
- Features: All Bedrooms Down
Bathroom
- Features: Bathtub, Separate Shower, Walk-In Shower
Kitchen
- Features: Quartz Counters
Heating
- ENERGY STAR Qualified Equipment
Cooling
- Central Air, ENERGY STAR Qualified Equipment
Appliances
- Included: ENERGY STAR Qualified Appliances, ENERGY STAR Qualified Water Heater, Electric Oven, Electric Range, Microwave, Water Heater
- Laundry: Inside, Laundry Room
Features
- High Ceilings, Open Floorplan, Quartz Counters, All Bedrooms Down, Bedroom on Main Level
- Flooring: Vinyl
- Doors: ENERGY STAR Qualified Doors
- Windows: ENERGY STAR Qualified Windows
- Has fireplace: No
- Fireplace features: None
- Common walls with other units/homes: No Common Walls
Interior area
- Total interior livable area: 2,083 sqft
Property
Parking
- Total spaces: 2
- Parking features: Driveway, Garage
- Attached garage spaces: 2
Features
- Levels: One
- Stories: 1
- Entry location: Front
- Pool features: None
- Spa features: None
- Has view: Yes
- View description: None
Lot
- Size: 7,881 Square Feet
- Features: Drip Irrigation/Bubblers
Details
- Parcel number: 461271006
- Special conditions: Standard
Construction
Type & style
- Home type: SingleFamily
- Property subtype: Single Family Residence
Condition
- Turnkey
- New construction: Yes
- Year built: 2024
Details
- Builder name: KB Home
Utilities & green energy
- Sewer: Public Sewer
- Water: Public
Green energy
- Energy efficient items: Construction, Doors, HVAC, Insulation, Lighting, Roof, Thermostat, Windows, Appliances, Water Heater
- Energy generation: Solar
- Water conservation: Low-Flow Fixtures
Community & HOA
Community
- Features: Curbs, Storm Drain(s), Street Lights, Sidewalks
- Subdivision: Sedona at Olivebrook
Location
- Region: Menifee
Financial & listing details
- Price per square foot: $296/sqft
- Tax assessed value: $29,580
- Annual tax amount: $937
- Date on market: 6/19/2025
- Listing terms: Contract
About the community
* No HOA * Convenient to I-215, Hwy. 74 and Hwy. 79 * Homes with large backyards * Near shopping and dining at Menifee Countryside Marketplace * Just minutes to Mt. San Jacinto College * Close to Loma Linda Medical Center - Murrieta * Hiking trails nearby * Near entertainment and leisure * Near local schools * Close to medical facilities * Outdoor recreation nearby * Close to family friendly parks
Source: KB Home

