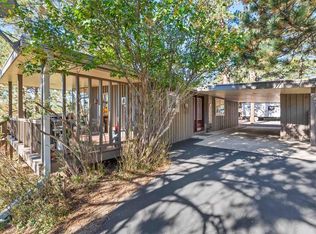Welcome to your Evergreen home! Fantastic remodeled home offers 3 bedrooms and 2 bathrooms. Main level has open floor plan: Living Room with rare wood-burning fireplace, Dining area, and Kitchen. Kitchen features leather finish granite-slab countertops, decorative subway-tile backsplash, bright white cabinetry with soft-close feature, stainless-steel appliances, and additional countertop seating x4. Main-floor Master with walk-in closet, private bathroom, and private access to amazing wrap-around deck! Lower level has Family Room with wood-burning stove, 2 bedrooms, and 2nd bathroom. Combine your indoor/outdoor living experience when you open the French doors off the dining area to the expansive back deck and yard! Lots of room for kids and pets to play while adults relax and enjoy the peace of the mountains. Beautiful wood beam accents throughout. Great location2014;walk to Evergreen Lake, 3-Sisters Park, School, and Golf Course! Call now to schedule your personal showing!
This property is off market, which means it's not currently listed for sale or rent on Zillow. This may be different from what's available on other websites or public sources.
