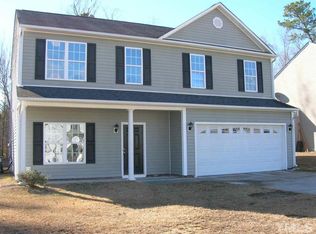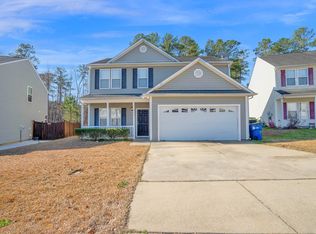Sold for $349,000
$349,000
2928 Filbert St, Raleigh, NC 27610
3beds
1,472sqft
Single Family Residence, Residential
Built in 2023
5,662.8 Square Feet Lot
$354,700 Zestimate®
$237/sqft
$1,789 Estimated rent
Home value
$354,700
$337,000 - $372,000
$1,789/mo
Zestimate® history
Loading...
Owner options
Explore your selling options
What's special
Brand new construction, 3BR/2.5BA home with an open layout. Currently, there are allowances available for countertops and appliances. 42" shaker cabinets in the kitchen, hardwood flooring downstairs, carpet upstairs; spacious owner's suite with large walk-in closet, walk-in shower and double vanities. 2 secondary bedrooms or one could be an office space, large back patio, 2-car garage, and a fenced in back yard. Commuter friendly and conveniently located near retail, restaurants, downtown Raleigh, I-440, I-40, US-64/264, and more.
Zillow last checked: 8 hours ago
Listing updated: October 27, 2025 at 04:23pm
Listed by:
Jason Queen 919-606-2905,
Monarch Realty Co.
Bought with:
Shanice Wilson Mims, 318420
HomeTowne Realty
Source: Doorify MLS,MLS#: 2487334
Facts & features
Interior
Bedrooms & bathrooms
- Bedrooms: 3
- Bathrooms: 3
- Full bathrooms: 2
- 1/2 bathrooms: 1
Heating
- Electric, Forced Air, Heat Pump, Zoned
Cooling
- Central Air, Electric, Heat Pump, Zoned
Appliances
- Included: Dishwasher, Electric Cooktop, Electric Range, Electric Water Heater, ENERGY STAR Qualified Appliances, Microwave, Plumbed For Ice Maker, Range Hood, Refrigerator, Self Cleaning Oven
- Laundry: Upper Level
Features
- Bathtub Only, Ceiling Fan(s), Double Vanity, Entrance Foyer, Granite Counters, High Ceilings, Kitchen/Dining Room Combination, Living/Dining Room Combination, Pantry, Shower Only, Smooth Ceilings, Walk-In Closet(s), Walk-In Shower, Water Closet
- Flooring: Carpet, Hardwood, Tile
- Has fireplace: No
Interior area
- Total structure area: 1,472
- Total interior livable area: 1,472 sqft
- Finished area above ground: 1,472
- Finished area below ground: 0
Property
Parking
- Total spaces: 2
- Parking features: Concrete, Driveway, Garage, Garage Door Opener, Garage Faces Front
- Garage spaces: 2
Accessibility
- Accessibility features: Level Flooring
Features
- Levels: Two
- Stories: 2
- Patio & porch: Patio, Porch
- Exterior features: Fenced Yard
- Fencing: Privacy
- Has view: Yes
Lot
- Size: 5,662 sqft
- Dimensions: 45 x 72 x 103 x 88
- Features: Open Lot
Details
- Parcel number: 1712834880
- Zoning: R-6
Construction
Type & style
- Home type: SingleFamily
- Architectural style: Contemporary
- Property subtype: Single Family Residence, Residential
Materials
- Vinyl Siding
- Foundation: Slab
Condition
- New construction: Yes
- Year built: 2023
Details
- Builder name: Daniels Building Co of NC, LLC
Utilities & green energy
- Sewer: Public Sewer
- Water: Public
- Utilities for property: Cable Available
Green energy
- Energy efficient items: Lighting, Thermostat
Community & neighborhood
Location
- Region: Raleigh
- Subdivision: Farmington Woods
HOA & financial
HOA
- Has HOA: Yes
- HOA fee: $10 monthly
Price history
| Date | Event | Price |
|---|---|---|
| 5/10/2023 | Sold | $349,000$237/sqft |
Source: | ||
| 4/9/2023 | Contingent | $349,000$237/sqft |
Source: | ||
| 3/14/2023 | Price change | $349,000-5.7%$237/sqft |
Source: | ||
| 1/11/2023 | Listed for sale | $369,999+1133.3%$251/sqft |
Source: | ||
| 12/1/2022 | Sold | $30,000-7.7%$20/sqft |
Source: Public Record Report a problem | ||
Public tax history
| Year | Property taxes | Tax assessment |
|---|---|---|
| 2025 | $3,438 +0.4% | $391,942 |
| 2024 | $3,424 +947.1% | $391,942 +1206.5% |
| 2023 | $327 +7.7% | $30,000 |
Find assessor info on the county website
Neighborhood: South Raleigh
Nearby schools
GreatSchools rating
- 4/10Walnut Creek Elementary SchoolGrades: PK-5Distance: 0.9 mi
- 8/10West Lake MiddleGrades: 6-8Distance: 10.5 mi
- 4/10Southeast Raleigh HighGrades: 9-12Distance: 0.5 mi
Schools provided by the listing agent
- Elementary: Wake - Walnut Creek
- Middle: Wake - West Lake
- High: Wake - S E Raleigh
Source: Doorify MLS. This data may not be complete. We recommend contacting the local school district to confirm school assignments for this home.
Get a cash offer in 3 minutes
Find out how much your home could sell for in as little as 3 minutes with a no-obligation cash offer.
Estimated market value$354,700
Get a cash offer in 3 minutes
Find out how much your home could sell for in as little as 3 minutes with a no-obligation cash offer.
Estimated market value
$354,700

