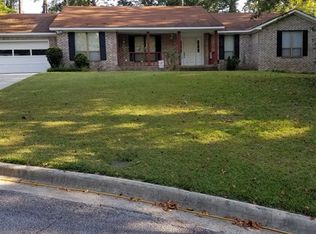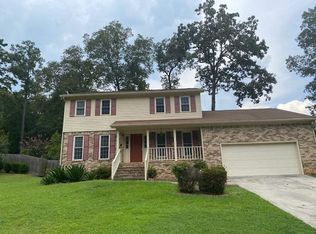Sold for $365,000 on 11/02/23
$365,000
2928 Foxhall Cir, Augusta, GA 30907
5beds
2,793sqft
Single Family Residence
Built in 1980
0.45 Acres Lot
$407,000 Zestimate®
$131/sqft
$1,996 Estimated rent
Home value
$407,000
$387,000 - $427,000
$1,996/mo
Zestimate® history
Loading...
Owner options
Explore your selling options
What's special
Come check out this 5 bedroom, 3 bath, colonial styled home conveniently located near Walton Way Extension with easy access to the highway and nearby amenities. With a spacious foyer as soon as you step inside, a cozy gas fireplace in the family room, freshly renovated laundry room with access to the garage or backyard, and much more. All of the bathrooms have been recently renovated, brand new water heater and recently serviced HVAC. Sprinkler system located in the front and backyard, with a large outdoor patio space perfect for entertainment and relaxation. Give me a call for a private showing today.
Zillow last checked: 8 hours ago
Listing updated: September 02, 2024 at 02:03am
Listed by:
Kaitlin Collins,
Keller Williams Realty Aiken Partners
Bought with:
Kaitlin Collins, 125175
Keller Williams Realty Aiken Partners
Source: Aiken MLS,MLS#: 208013
Facts & features
Interior
Bedrooms & bathrooms
- Bedrooms: 5
- Bathrooms: 3
- Full bathrooms: 2
- 1/2 bathrooms: 1
Bedroom 2
- Level: Main
- Area: 91.14
- Dimensions: 9.3 x 9.8
Bedroom 3
- Level: Upper
- Area: 178.22
- Dimensions: 13.4 x 13.3
Bedroom 4
- Level: Upper
- Area: 139.74
- Dimensions: 10.2 x 13.7
Dining room
- Level: Main
- Area: 182
- Dimensions: 14 x 13
Kitchen
- Level: Main
- Area: 224
- Dimensions: 16 x 14
Living room
- Level: Main
- Area: 247
- Dimensions: 19 x 13
Heating
- Fireplace(s), Natural Gas
Cooling
- Central Air
Appliances
- Included: Microwave, Range, Gas Water Heater, Cooktop, Dishwasher, Disposal
Features
- Bedroom on 1st Floor, Ceiling Fan(s), Pantry, Eat-in Kitchen
- Flooring: Carpet, Ceramic Tile, Hardwood
- Basement: None
- Number of fireplaces: 1
- Fireplace features: Gas
Interior area
- Total structure area: 2,793
- Total interior livable area: 2,793 sqft
- Finished area above ground: 2,793
- Finished area below ground: 0
Property
Parking
- Total spaces: 2
- Parking features: Attached, Driveway, Garage Door Opener
- Attached garage spaces: 2
- Has uncovered spaces: Yes
Features
- Levels: Two
- Patio & porch: Patio
- Pool features: None
Lot
- Size: 0.45 Acres
- Features: Sprinklers In Front, Sprinklers In Rear
Details
- Additional structures: Shed(s), Garage(s)
- Parcel number: 0160391000
- Special conditions: Standard
- Horse amenities: None
Construction
Type & style
- Home type: SingleFamily
- Architectural style: Colonial
- Property subtype: Single Family Residence
Materials
- Drywall, Vinyl Siding
- Foundation: Slab
- Roof: Composition
Condition
- New construction: No
- Year built: 1980
Utilities & green energy
- Sewer: Public Sewer
- Water: Public
Community & neighborhood
Security
- Security features: Security System
Community
- Community features: None
Location
- Region: Augusta
- Subdivision: Sugar Mill
HOA & financial
HOA
- Has HOA: Yes
- HOA fee: $60 annually
Other
Other facts
- Listing terms: Contract
- Road surface type: Asphalt
Price history
| Date | Event | Price |
|---|---|---|
| 8/18/2025 | Listing removed | $419,900$150/sqft |
Source: | ||
| 5/30/2025 | Price change | $419,900-4.5%$150/sqft |
Source: | ||
| 5/8/2025 | Listed for sale | $439,900+20.5%$158/sqft |
Source: | ||
| 7/17/2024 | Listing removed | -- |
Source: Zillow Rentals | ||
| 7/1/2024 | Price change | $7,000-12.5%$3/sqft |
Source: Zillow Rentals | ||
Public tax history
| Year | Property taxes | Tax assessment |
|---|---|---|
| 2024 | $3,846 +13.5% | $127,656 +7.6% |
| 2023 | $3,387 +23.2% | $118,668 +41.1% |
| 2022 | $2,750 +14.6% | $84,083 +26.5% |
Find assessor info on the county website
Neighborhood: Montclair
Nearby schools
GreatSchools rating
- 4/10Warren Road Elementary SchoolGrades: PK-5Distance: 0.9 mi
- 3/10Tutt Middle SchoolGrades: 6-8Distance: 2.2 mi
- 2/10Westside High SchoolGrades: 9-12Distance: 1.8 mi

Get pre-qualified for a loan
At Zillow Home Loans, we can pre-qualify you in as little as 5 minutes with no impact to your credit score.An equal housing lender. NMLS #10287.
Sell for more on Zillow
Get a free Zillow Showcase℠ listing and you could sell for .
$407,000
2% more+ $8,140
With Zillow Showcase(estimated)
$415,140
