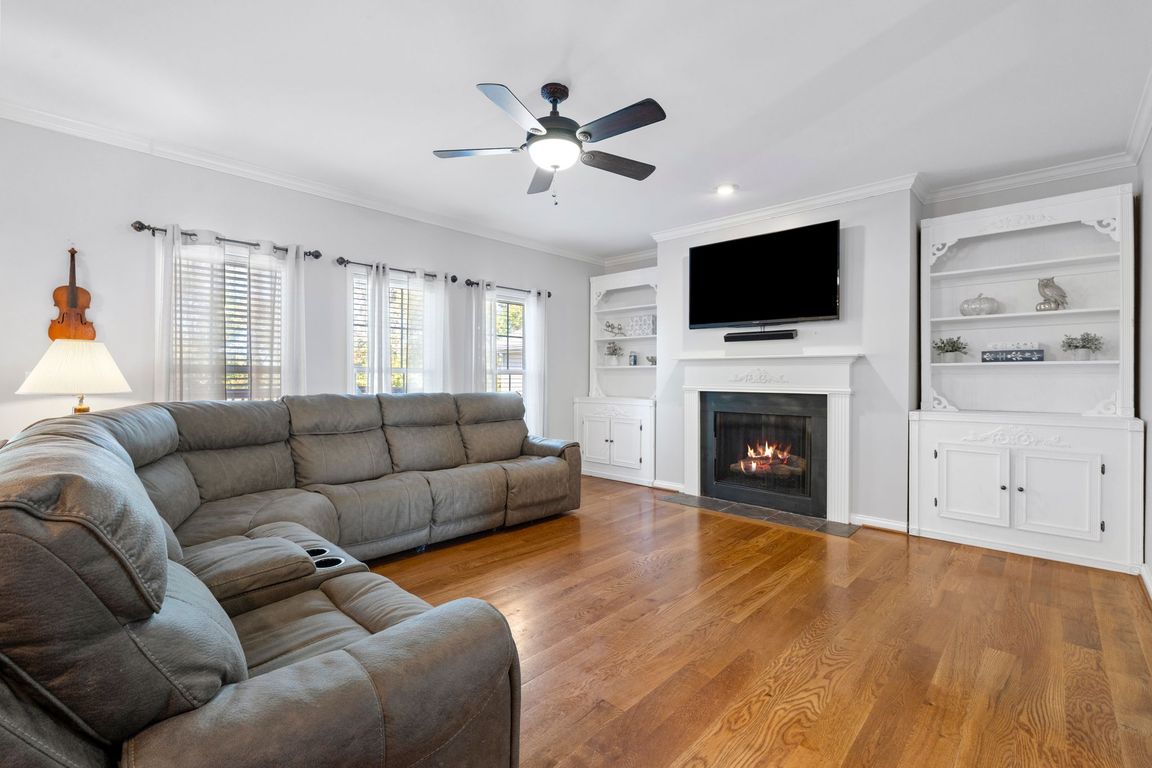Open: Sun 1pm-3pm

For sale
$545,000
4beds
3,655sqft
2928 Majestic View Walk, Lexington, KY 40511
4beds
3,655sqft
Single family residence
Built in 2005
8,110 sqft
2 Garage spaces
$149 price/sqft
$120 annually HOA fee
What's special
Custom trimTheater roomUpscale touchesFinished walk-out basementFormal diningFire pit areaLarge walk-in closet
Prepare to be inspired. Nestled among the trees with breathtaking views of Masterson Station Park (six hundred plus acres of open fields, equestrian trails, woods, playgrounds, and fresh-air living), this four bedroom home is truly one of Majestic View's crown jewels. Sitting at over 3600 square feet, this home ...
- 5 days |
- 3,445 |
- 91 |
Source: Imagine MLS,MLS#: 25503923
Travel times
Living Room
Kitchen
Primary Bedroom
Zillow last checked: 7 hours ago
Listing updated: October 23, 2025 at 11:31pm
Listed by:
Nicholas Ratliff 859-351-9796,
Real Broker LLC,
Nick Ratliff Realty Team - Nicholas Ratliff 859-554-2075,
Real Broker LLC
Source: Imagine MLS,MLS#: 25503923
Facts & features
Interior
Bedrooms & bathrooms
- Bedrooms: 4
- Bathrooms: 5
- Full bathrooms: 3
- 1/2 bathrooms: 2
Primary bedroom
- Level: Second
Bedroom 2
- Level: Second
Bedroom 3
- Level: Second
Bedroom 4
- Level: Second
Bathroom 1
- Description: Half
- Level: First
Bathroom 2
- Level: Second
Bathroom 3
- Level: Second
Bathroom 4
- Description: Half with Tub Option for Expansion
- Level: Lower
Bonus room
- Level: First
Dining room
- Level: First
Foyer
- Level: First
Kitchen
- Level: First
Kitchen
- Description: Bar Setting with Refrigerator
- Level: Lower
Living room
- Level: First
Office
- Level: First
Other
- Description: Storage Room
- Level: Lower
Recreation room
- Level: Lower
Heating
- Forced Air, Natural Gas
Cooling
- Electric, Heat Pump
Appliances
- Included: Double Oven, Dishwasher, Gas Range, Microwave, Refrigerator, Cooktop
- Laundry: Electric Dryer Hookup, Washer Hookup, Upper Level
Features
- Breakfast Bar, Entrance Foyer, Walk-In Closet(s), Ceiling Fan(s), Soaking Tub
- Flooring: Carpet, Hardwood, Laminate, Slate, Vinyl
- Windows: Blinds, Screens
- Basement: Bath/Stubbed,Concrete,Finished,Full,Partially Finished,Sump Pump,Walk-Out Access
- Has fireplace: No
Interior area
- Total structure area: 3,655
- Total interior livable area: 3,655 sqft
- Finished area above ground: 2,732
- Finished area below ground: 923
Video & virtual tour
Property
Parking
- Total spaces: 2
- Parking features: Attached Garage, Driveway, Garage Door Opener, Garage Faces Front
- Garage spaces: 2
- Has uncovered spaces: Yes
Features
- Levels: Two
- Patio & porch: Deck, Patio, Porch, Front Porch
- Fencing: Wood
- Has view: Yes
- View description: Other, Farm, Suburban
Lot
- Size: 8,110.87 Square Feet
- Features: Secluded, Few Trees
Details
- Parcel number: 38137810
Construction
Type & style
- Home type: SingleFamily
- Property subtype: Single Family Residence
Materials
- Brick Veneer, Vinyl Siding
- Foundation: Concrete Perimeter
- Roof: Dimensional Style,Shingle
Condition
- Year built: 2005
Utilities & green energy
- Sewer: Public Sewer
- Water: Public
- Utilities for property: Electricity Connected, Natural Gas Connected, Sewer Connected, Water Connected
Community & HOA
Community
- Features: Park
- Subdivision: Masterson Station
HOA
- Has HOA: Yes
- Amenities included: Clubhouse, Pool
- Services included: Other
- HOA fee: $120 annually
Location
- Region: Lexington
Financial & listing details
- Price per square foot: $149/sqft
- Tax assessed value: $350,000
- Annual tax amount: $4,471
- Date on market: 10/19/2025