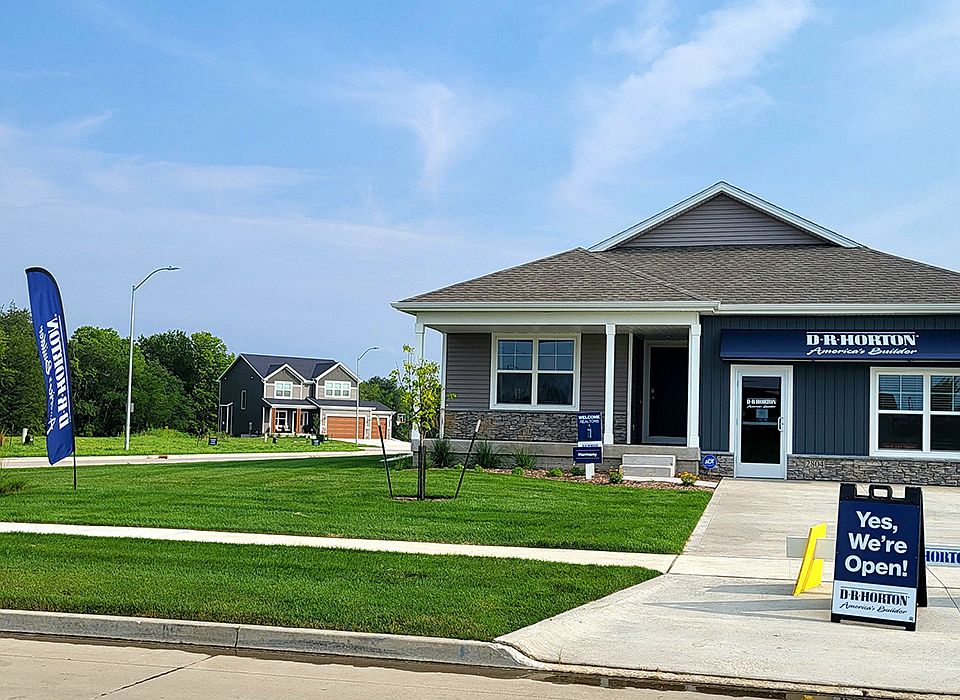Welcome to 2928 Plum Dr in Norwalk, Iowa. This ranch-style home features 5 bedrooms, 3 bathrooms, and 2,462 sq. ft. of open-concept living that blends comfort, function, and modern design.
Step inside to a bright foyer that flows into the heart of the home. Pass two spacious bedrooms and a full bath-ideal for family, guests, or a home office. The kitchen showcases white cabinetry, stainless steel appliances, and a generous island perfect for entertaining or casual meals. Beyond the kitchen, the great room is filled with natural light from large windows and features a cozy electric fireplace.
The private primary suite offers a dual-sink vanity and a spacious walk-in closet.
Heading downstairs to discover even more living space, including a large family room, two additional bedrooms, and a third full bathroom. This home offers a walkout basement, providing direct access to your backyard and even more natural light. Offering thoughtful design with everyday functionality, this is the perfect place to call home!
Step into your new home at Timber Ridge in Norwalk today!
This home is currently under construction. Photos and video may be similar but not necessarily of subject property, including interior and exterior colors, finishes and appliances.
New construction
$367,990
2928 Plum Dr, Norwalk, IA 50211
5beds
2,462sqft
Single Family Residence
Built in 2025
-- sqft lot
$368,000 Zestimate®
$149/sqft
$-- HOA
What's special
Large family roomSpacious bedroomsOpen-concept livingGenerous islandKitchen showcases white cabinetryDual-sink vanityWalkout basement
This home is based on the Hamilton plan.
- 22 days |
- 124 |
- 14 |
Zillow last checked: November 07, 2025 at 02:26am
Listing updated: November 07, 2025 at 02:26am
Listed by:
D.R. Horton
Source: DR Horton
Travel times
Schedule tour
Select your preferred tour type — either in-person or real-time video tour — then discuss available options with the builder representative you're connected with.
Facts & features
Interior
Bedrooms & bathrooms
- Bedrooms: 5
- Bathrooms: 3
- Full bathrooms: 3
Interior area
- Total interior livable area: 2,462 sqft
Property
Parking
- Total spaces: 2
- Parking features: Garage
- Garage spaces: 2
Features
- Levels: 1.0
- Stories: 1
Details
- Parcel number: 63244020190
Construction
Type & style
- Home type: SingleFamily
- Property subtype: Single Family Residence
Condition
- New Construction
- New construction: Yes
- Year built: 2025
Details
- Builder name: D.R. Horton
Community & HOA
Community
- Subdivision: Timber Ridge
Location
- Region: Norwalk
Financial & listing details
- Price per square foot: $149/sqft
- Tax assessed value: $200
- Annual tax amount: $4
- Date on market: 11/1/2025
About the community
Welcome to your new home in the Timber Ridge community, located in Norwalk, IA.
This new home community offers several two-story and ranch-style homes with options for finished basements. These homes range from 1,498 - 2,462 sq. ft. of finished space and provide up to 5 bedrooms with attached 2 - 3 car garages.
Each new home features modern cabinetry, white quartz countertops, and scratch-resistant flooring that is perfect for pets and children alike. Other standard features include stainless steel appliances, electric fireplaces, and smart home technology that allows you to monitor and control your home from inside or from up to 500 miles away.
Located just south of Des Moines, this Norwalk community offers the perfect balance of small-town charm and modern convenience. Residents enjoy easy access to local highlights like the Norwalk Performing Arts Center, Norwalk Aquatics Center, and the scenic trails and parks. With three nearby golf courses and a variety of local dining favorites, there's always something to enjoy close to home.
Ready to make Timber Ridge your new home? Schedule a tour today!

2804 Birchwood Drive, Norwalk, IA 50211
Source: DR Horton
