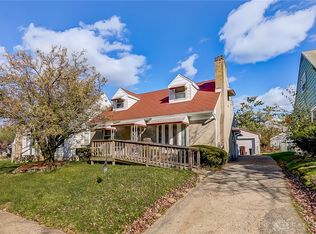Sold for $153,000
$153,000
2928 Rugby Rd, Dayton, OH 45405
4beds
1,473sqft
Single Family Residence
Built in 1954
5,087.81 Square Feet Lot
$158,900 Zestimate®
$104/sqft
$1,538 Estimated rent
Home value
$158,900
$143,000 - $176,000
$1,538/mo
Zestimate® history
Loading...
Owner options
Explore your selling options
What's special
Step into this beautifully updated 4-bedroom, 2-bath home where modern comforts meet timeless charm! Freshly painted walls, new flooring, stylish light fixtures, and completely renovated bathrooms with stunning tile work await you. Enjoy the brand-new appliances and cozy new carpet throughout.
Upgrades include a new hot water heater and roof, ensuring peace of mind for years to come. Relax in the sun-drenched Florida room, retreat to the finished attic space with built-ins and a full bathroom, or entertain in the finished basement complete with a bar.
Plus, a one-car garage and shed provide ample storage. This home is a must-see! Schedule your tour today!
Zillow last checked: 8 hours ago
Listing updated: September 04, 2024 at 06:19pm
Listed by:
Jesse Doyle (513)424-9400,
Keynote Realty
Bought with:
R. J. McQuay IV, 2008003815
Howard Hanna Real Estate Serv
Source: DABR MLS,MLS#: 915967 Originating MLS: Dayton Area Board of REALTORS
Originating MLS: Dayton Area Board of REALTORS
Facts & features
Interior
Bedrooms & bathrooms
- Bedrooms: 4
- Bathrooms: 2
- Full bathrooms: 2
- Main level bathrooms: 1
Bedroom
- Level: Main
- Dimensions: 12 x 9
Bedroom
- Level: Main
- Dimensions: 17 x 11
Bedroom
- Level: Second
- Dimensions: 16 x 10
Bedroom
- Level: Second
- Dimensions: 23 x 19
Dining room
- Level: Main
- Dimensions: 8 x 8
Florida room
- Level: Main
- Dimensions: 15 x 10
Kitchen
- Level: Main
- Dimensions: 13 x 11
Living room
- Level: Main
- Dimensions: 20 x 13
Recreation
- Level: Basement
- Dimensions: 24 x 25
Utility room
- Level: Second
- Dimensions: 10 x 12
Heating
- Natural Gas
Cooling
- Central Air
Appliances
- Included: Dishwasher, Range, Refrigerator
Features
- Wet Bar, Laminate Counters, Remodeled, Bar
- Windows: Double Hung, Vinyl
- Basement: Full,Finished
- Number of fireplaces: 1
- Fireplace features: Decorative, One
Interior area
- Total structure area: 1,473
- Total interior livable area: 1,473 sqft
Property
Parking
- Total spaces: 1
- Parking features: Attached, Garage, One Car Garage, Garage Door Opener
- Attached garage spaces: 1
Features
- Levels: One and One Half
- Patio & porch: Patio, Porch
- Exterior features: Fence, Porch, Patio, Storage
Lot
- Size: 5,087 sqft
- Dimensions: 48 x 107
Details
- Additional structures: Shed(s)
- Parcel number: E2018005A0016
- Zoning: Residential
- Zoning description: Residential
Construction
Type & style
- Home type: SingleFamily
- Architectural style: Cape Cod
- Property subtype: Single Family Residence
Materials
- Aluminum Siding, Wood Siding
Condition
- Year built: 1954
Utilities & green energy
- Water: Public
- Utilities for property: Natural Gas Available, Sewer Available, Water Available
Community & neighborhood
Security
- Security features: Smoke Detector(s)
Location
- Region: Dayton
- Subdivision: Bonnie View
Other
Other facts
- Available date: 07/23/2024
- Listing terms: Conventional,FHA,VA Loan
Price history
| Date | Event | Price |
|---|---|---|
| 9/3/2024 | Sold | $153,000+2%$104/sqft |
Source: | ||
| 7/25/2024 | Pending sale | $150,000$102/sqft |
Source: DABR MLS #915967 Report a problem | ||
| 7/23/2024 | Listed for sale | $150,000+164.1%$102/sqft |
Source: DABR MLS #915967 Report a problem | ||
| 4/25/2024 | Sold | $56,800$39/sqft |
Source: Public Record Report a problem | ||
Public tax history
| Year | Property taxes | Tax assessment |
|---|---|---|
| 2024 | $2,609 -45.9% | $31,440 |
| 2023 | $4,817 +222.4% | $31,440 +37% |
| 2022 | $1,494 -38.1% | $22,950 |
Find assessor info on the county website
Neighborhood: 45405
Nearby schools
GreatSchools rating
- 3/10Fairview Pre-K-8 SchoolGrades: PK-6Distance: 0.6 mi
- 2/10E. J. Brown Pre-K-8 SchoolGrades: 7-8Distance: 1 mi
- 4/10Meadowdale High SchoolGrades: 9-12Distance: 1.7 mi
Schools provided by the listing agent
- District: Dayton
Source: DABR MLS. This data may not be complete. We recommend contacting the local school district to confirm school assignments for this home.
Get pre-qualified for a loan
At Zillow Home Loans, we can pre-qualify you in as little as 5 minutes with no impact to your credit score.An equal housing lender. NMLS #10287.
Sell for more on Zillow
Get a Zillow Showcase℠ listing at no additional cost and you could sell for .
$158,900
2% more+$3,178
With Zillow Showcase(estimated)$162,078
