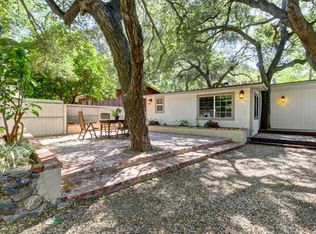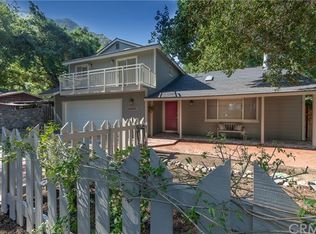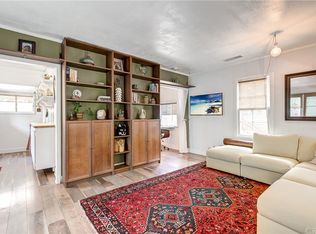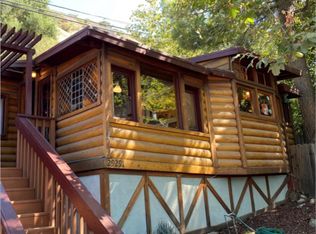Sold for $1,050,000
Listing Provided by:
Marion Schuller DRE #01349430 949-230-9348,
Coldwell Banker Realty,
Co-Listing Agent: Melissa Munn DRE #01866085,
MERIDIAN CAPITAL REAL ESTATE
Bought with: Dawn M. Piscopo, Broker
$1,050,000
29282 Silverado Canyon Rd, Silverado, CA 92676
4beds
1,985sqft
Single Family Residence
Built in 1976
9,806 Square Feet Lot
$1,063,500 Zestimate®
$529/sqft
$4,645 Estimated rent
Home value
$1,063,500
$978,000 - $1.15M
$4,645/mo
Zestimate® history
Loading...
Owner options
Explore your selling options
What's special
Tucked away in the charming and serene community of Silverado Canyon, this beautifully renovated home blends modern upgrades with rustic charm. Step into a chef-inspired kitchen featuring stainless steel appliances, gleaming granite countertops, and a stylish glass subway tile backsplash.
Both bathrooms have been tastefully remodeled with granite vanities and elegant glass tile accents. The versatile downstairs bedroom—currently serving as an office—opens through double glass doors to a truly magical backyard oasis.
BONUS room, currently used as a gym, provides an ideal space to start of finish a busy day.
The front yard offers a spacious decomposed granite area, ideal for additional parking or weekend projects. Custom gates open to a generous grassy backyard, where a tranquil pond and cozy fire pit set the scene for memorable evenings under the stars. Whether you're unwinding to the soothing sounds of the creek or hosting gatherings with friends and family, this home offers the perfect blend of relaxation and entertainment.
Zillow last checked: 8 hours ago
Listing updated: August 05, 2025 at 04:24pm
Listing Provided by:
Marion Schuller DRE #01349430 949-230-9348,
Coldwell Banker Realty,
Co-Listing Agent: Melissa Munn DRE #01866085,
MERIDIAN CAPITAL REAL ESTATE
Bought with:
Gina Pappas, DRE #01344619
Dawn M. Piscopo, Broker
Source: CRMLS,MLS#: OC25088451 Originating MLS: California Regional MLS
Originating MLS: California Regional MLS
Facts & features
Interior
Bedrooms & bathrooms
- Bedrooms: 4
- Bathrooms: 3
- Full bathrooms: 2
- 1/2 bathrooms: 1
- Main level bathrooms: 1
- Main level bedrooms: 1
Bedroom
- Features: Bedroom on Main Level
Bathroom
- Features: Bathroom Exhaust Fan, Dual Sinks, Granite Counters, Multiple Shower Heads, Remodeled, Tub Shower, Upgraded, Walk-In Shower
Kitchen
- Features: Granite Counters, Kitchen Island, Kitchen/Family Room Combo, Remodeled, Updated Kitchen
Other
- Features: Walk-In Closet(s)
Heating
- Central
Cooling
- Central Air, Whole House Fan, Wall/Window Unit(s)
Appliances
- Included: Dishwasher, Water Purifier
- Laundry: In Garage
Features
- Built-in Features, Balcony, Ceiling Fan(s), Cathedral Ceiling(s), Separate/Formal Dining Room, Open Floorplan, Pull Down Attic Stairs, Recessed Lighting, Storage, Bedroom on Main Level, Walk-In Closet(s)
- Flooring: Wood
- Doors: French Doors, Sliding Doors
- Windows: Bay Window(s), Double Pane Windows, French/Mullioned, Skylight(s)
- Has fireplace: Yes
- Fireplace features: Living Room
- Common walls with other units/homes: No Common Walls
Interior area
- Total interior livable area: 1,985 sqft
Property
Parking
- Total spaces: 7
- Parking features: Direct Access, Driveway Level, Door-Single, Driveway, Garage Faces Front, Garage, Garage Door Opener, Oversized, Paved, RV Access/Parking
- Attached garage spaces: 2
- Uncovered spaces: 5
Accessibility
- Accessibility features: Safe Emergency Egress from Home, Accessible Doors, Accessible Entrance
Features
- Levels: Two
- Stories: 2
- Entry location: 1
- Patio & porch: Front Porch
- Exterior features: Fire Pit
- Pool features: None
- Spa features: None
- Fencing: Good Condition
- Has view: Yes
- View description: Neighborhood
- Waterfront features: Creek
Lot
- Size: 9,806 sqft
- Features: Back Yard, Flag Lot, Front Yard, Horse Property, Secluded, Sprinkler System, Street Level, Trees
Details
- Additional structures: Shed(s)
- Parcel number: 10514138
- Zoning: R-1
- Special conditions: Standard
- Horses can be raised: Yes
Construction
Type & style
- Home type: SingleFamily
- Architectural style: Cottage
- Property subtype: Single Family Residence
Materials
- Shake Siding
- Foundation: Slab
- Roof: Composition,Shingle
Condition
- Additions/Alterations,Updated/Remodeled,Turnkey
- New construction: No
- Year built: 1976
Utilities & green energy
- Electric: Electricity - On Property
- Sewer: Septic Tank
- Water: Public
- Utilities for property: Cable Connected, Electricity Connected, Propane, Water Connected
Community & neighborhood
Security
- Security features: Carbon Monoxide Detector(s), Smoke Detector(s)
Community
- Community features: Foothills, Hiking, Rural
Location
- Region: Silverado
- Subdivision: Silverado (Sc)
Other
Other facts
- Listing terms: Conventional
- Road surface type: Paved
Price history
| Date | Event | Price |
|---|---|---|
| 8/5/2025 | Sold | $1,050,000-12.5%$529/sqft |
Source: | ||
| 5/30/2025 | Pending sale | $1,200,000$605/sqft |
Source: | ||
| 5/22/2025 | Contingent | $1,200,000$605/sqft |
Source: | ||
| 4/25/2025 | Listed for sale | $1,200,000+22.7%$605/sqft |
Source: | ||
| 5/5/2022 | Sold | $978,000+2.9%$493/sqft |
Source: Public Record Report a problem | ||
Public tax history
| Year | Property taxes | Tax assessment |
|---|---|---|
| 2025 | $11,014 +2.2% | $1,037,861 +2% |
| 2024 | $10,778 +2.2% | $1,017,511 +2% |
| 2023 | $10,550 +13.8% | $997,560 +13.9% |
Find assessor info on the county website
Neighborhood: 92676
Nearby schools
GreatSchools rating
- 6/10Chapman Hills Elementary SchoolGrades: K-6Distance: 9 mi
- 7/10Santiago Middle SchoolGrades: 7-8Distance: 10.8 mi
- 8/10El Modena High SchoolGrades: 9-12Distance: 11.6 mi
Get a cash offer in 3 minutes
Find out how much your home could sell for in as little as 3 minutes with a no-obligation cash offer.
Estimated market value
$1,063,500



