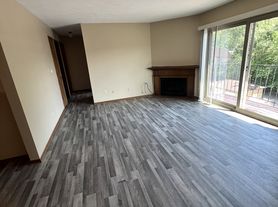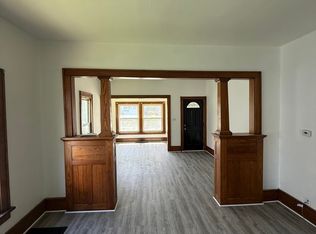Looking for a perfect home in a peacefull setting? This charming 3 bed 1 bath house has been fully renovated. It is nestled on a quiet cul-de-sac right next to the Sauki Golf Course. Updates include...
Brand new bathroom with modern fixtues & stylish Vanity.
Beautifully refinished floors in the frontroom, LVP in the Kitchen & plush carpeting in the bedrooms.
Fresh paint in every room
Quartz counter tops in kitchen
Brand new refrigerator, dishwasher,disposal, sink and fixtures.
Huge yard with oversized 2 car garage and extra long driveway
New Pex plumbing, wifi theromstat, new air conditioner motor, new hot water heater.
washer and dryer and large basement for storage
Bright , clean and movin-in-ready.
6 month lease --or-- 1 yr. lease available
Renter is responsible for all utilities, landscaping and snow removal. No smoking inside of property.
1 dog allowed only.
No evictions. 2 months pay stubs required.
Security deposit required at lease signing.
House for rent
Accepts Zillow applications
$1,700/mo
2929 42nd St, Rock Island, IL 61201
3beds
1,533sqft
Price may not include required fees and charges.
Single family residence
Available now
Small dogs OK
Central air
In unit laundry
Detached parking
Forced air
What's special
Brand new bathroomFresh paintLarge basement for storageQuiet cul-de-sacLvp in the kitchenQuartz countertopsWasher and dryer
- 25 days
- on Zillow |
- -- |
- -- |
Travel times
Facts & features
Interior
Bedrooms & bathrooms
- Bedrooms: 3
- Bathrooms: 1
- Full bathrooms: 1
Heating
- Forced Air
Cooling
- Central Air
Appliances
- Included: Dishwasher, Dryer, Freezer, Microwave, Oven, Refrigerator, Washer
- Laundry: In Unit
Features
- Flooring: Carpet, Hardwood, Tile
Interior area
- Total interior livable area: 1,533 sqft
Property
Parking
- Parking features: Detached
- Details: Contact manager
Features
- Exterior features: 3 sided backyard fencing, Heating system: Forced Air, No Utilities included in rent
Details
- Parcel number: 10331418
Construction
Type & style
- Home type: SingleFamily
- Property subtype: Single Family Residence
Community & HOA
Location
- Region: Rock Island
Financial & listing details
- Lease term: 1 Year
Price history
| Date | Event | Price |
|---|---|---|
| 9/8/2025 | Listed for rent | $1,700$1/sqft |
Source: Zillow Rentals | ||
| 9/7/2025 | Listing removed | $195,000$127/sqft |
Source: | ||
| 8/17/2025 | Price change | $195,000-2.5%$127/sqft |
Source: | ||
| 8/8/2025 | Listed for sale | $199,900+81.7%$130/sqft |
Source: | ||
| 5/1/2025 | Sold | $110,000-8.3%$72/sqft |
Source: | ||

