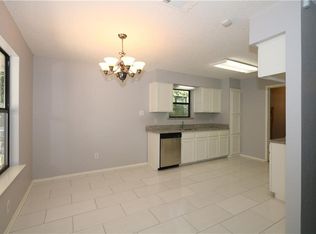Sold on 08/01/25
Price Unknown
2929 Milam St, Fort Worth, TX 76112
3beds
1,193sqft
Single Family Residence
Built in 1986
5,009.4 Square Feet Lot
$24,937,000 Zestimate®
$--/sqft
$1,814 Estimated rent
Home value
$24,937,000
$23.19M - $26.68M
$1,814/mo
Zestimate® history
Loading...
Owner options
Explore your selling options
What's special
Beautifully Renovated from Top to Bottom! This stunning 3bedroom, 2bathroom home has been completely transformed with modern upgrades and quality finishes throughout. Step inside to find an open and airy layout filled with natural light and brand-new windows, fresh paint, and stylish new flooring. The kitchen shines with all-new stainless steel appliances, sleek countertops, and plenty of cabinet space perfect for daily living and entertaining. Both bathrooms have been fully remodeled with contemporary fixtures, tile work, and thoughtful design. The home also features a new roof, new AC, and new energy-efficient windows for peace of mind and comfort year round.
Enjoy the outdoors in your spacious backyard with a brand-new fence, ideal for pets, play, or gatherings. This move in ready gem is perfect for anyone seeking a turn-key home with thoughtful updates inside and out. Don’t miss your chance to own a like-new home in an established neighborhood!
Zillow last checked: 8 hours ago
Listing updated: August 06, 2025 at 08:17am
Listed by:
Katherine Nixon 0833768 214-453-1850,
Coldwell Banker Realty 214-453-1850
Bought with:
Valter Monjane
HomeSmart
Source: NTREIS,MLS#: 20960490
Facts & features
Interior
Bedrooms & bathrooms
- Bedrooms: 3
- Bathrooms: 2
- Full bathrooms: 2
Primary bedroom
- Level: First
- Dimensions: 16 x 10
Dining room
- Level: First
- Dimensions: 13 x 8
Other
- Level: First
- Dimensions: 0 x 0
Kitchen
- Level: First
- Dimensions: 8 x 10
Living room
- Level: First
- Dimensions: 17 x 13
Heating
- Central, Electric
Cooling
- Central Air, Ceiling Fan(s), Electric
Appliances
- Included: Dishwasher, Electric Range, Disposal, Microwave
Features
- Chandelier, Decorative/Designer Lighting Fixtures
- Flooring: Carpet, Ceramic Tile, Luxury Vinyl Plank
- Has basement: No
- Has fireplace: No
Interior area
- Total interior livable area: 1,193 sqft
Property
Parking
- Total spaces: 1
- Parking features: Door-Single, Garage, Garage Door Opener, Garage Faces Rear
- Attached garage spaces: 1
Features
- Levels: One
- Stories: 1
- Pool features: None
- Fencing: Wood
Lot
- Size: 5,009 sqft
Details
- Parcel number: 03125114
Construction
Type & style
- Home type: SingleFamily
- Architectural style: Detached
- Property subtype: Single Family Residence
- Attached to another structure: Yes
Materials
- Foundation: Slab
- Roof: Shingle
Condition
- Year built: 1986
Utilities & green energy
- Sewer: Public Sewer
- Water: Public
- Utilities for property: Sewer Available, Water Available
Community & neighborhood
Location
- Region: Fort Worth
- Subdivision: Thielman E L Sub
Price history
| Date | Event | Price |
|---|---|---|
| 8/1/2025 | Sold | -- |
Source: NTREIS #20960490 | ||
| 7/10/2025 | Pending sale | $250,000$210/sqft |
Source: NTREIS #20960490 | ||
| 6/25/2025 | Contingent | $250,000$210/sqft |
Source: NTREIS #20960490 | ||
| 6/11/2025 | Listed for sale | $250,000+72.4%$210/sqft |
Source: NTREIS #20960490 | ||
| 4/17/2025 | Sold | -- |
Source: Public Record | ||
Public tax history
| Year | Property taxes | Tax assessment |
|---|---|---|
| 2024 | $3,303 +9.6% | $219,066 +5.6% |
| 2023 | $3,013 -13.7% | $207,534 +22.6% |
| 2022 | $3,490 +4% | $169,316 +25.7% |
Find assessor info on the county website
Neighborhood: Handley
Nearby schools
GreatSchools rating
- 3/10East Handley Elementary SchoolGrades: PK-5Distance: 0.5 mi
- 3/10Jean Mcclung Middle SchoolGrades: 6-8Distance: 0.5 mi
- 2/10Eastern Hills High SchoolGrades: 9-12Distance: 1.5 mi
Schools provided by the listing agent
- Elementary: East Handley
- Middle: Handley
- High: Eastern Hills
- District: Fort Worth ISD
Source: NTREIS. This data may not be complete. We recommend contacting the local school district to confirm school assignments for this home.
Get a cash offer in 3 minutes
Find out how much your home could sell for in as little as 3 minutes with a no-obligation cash offer.
Estimated market value
$24,937,000
Get a cash offer in 3 minutes
Find out how much your home could sell for in as little as 3 minutes with a no-obligation cash offer.
Estimated market value
$24,937,000
