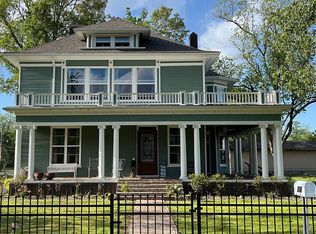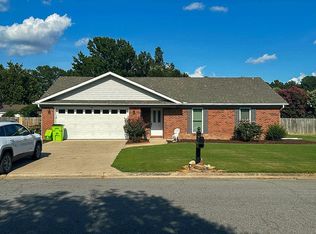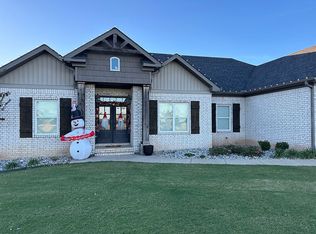Sold for $181,000
$181,000
2929 Sandhill Rd, Lonoke, AR 72086
3beds
1,092sqft
SingleFamily
Built in 1981
2 Acres Lot
$193,600 Zestimate®
$166/sqft
$1,061 Estimated rent
Home value
$193,600
$184,000 - $205,000
$1,061/mo
Zestimate® history
Loading...
Owner options
Explore your selling options
What's special
MOVE IN READY! FSBO- Super cute all electric home on just shy of 2 shaded acres with attached 2 car garage, lots of paved parking, 30x50 shop with overhead door & walk through door, covered front porch extends the length of the house with porch swing & fan, extended back deck, gutters on front & back of the home, well on property, outside of city limits, and Cabot School District with bus picking up at the driveway- Southside Elementary, Cabot Middle School South, Cabot Junior High South, Freshman Academy, and Cabot High School. New HVAC unit, freshly painted, custom blinds throughout, new floors throughout, new kitchen cabinets, new countertops, stainless appliances, and new over the stove microwave. Utilities provided by First Electric and Grand Prairie water with your choice of internet/phone provider. Roof recently inspected. Home does have a 250 gallon propane tank set for a gas fireplace that can convey as backup heat and currently has 100 gallons. I am attaching older photos from before renovations, but will update ASAP. The wood burning stove was removed.
**Will only show to those who have a pre approval letter.**
Facts & features
Interior
Bedrooms & bathrooms
- Bedrooms: 3
- Bathrooms: 2
- Full bathrooms: 2
Heating
- Heat pump, Other, Wall, Electric, Propane / Butane
Cooling
- Central
Appliances
- Included: Dishwasher, Microwave, Range / Oven, Refrigerator
Features
- Flooring: Laminate
- Basement: None
- Has fireplace: Yes
Interior area
- Total interior livable area: 1,092 sqft
Property
Parking
- Parking features: Garage - Attached, Garage - Detached, Off-street
Features
- Exterior features: Other
Lot
- Size: 2 Acres
Details
- Parcel number: 00108364000
Construction
Type & style
- Home type: SingleFamily
Materials
- Frame
- Foundation: Piers
- Roof: Asphalt
Condition
- Year built: 1981
Utilities & green energy
- Utilities for property: Water-Public, Septic, Electric-Co-op
Community & neighborhood
Location
- Region: Lonoke
Other
Other facts
- Class: Residential
- Sale/Rent: For Sale
- BEDROOMS: 3 Bedrooms Same Level
- EXT. FEATURES: Porch, Outside Storage Area, Deck, Shop
- FLOORS: Carpet, Wood, Tile
- OTHER ROOMS: Laundry, Office/Study, Workshop/Craft
- PARKING: Garage
- ROAD SURFACE: Paved
- ROOF: Composition
- STORIES: One Story
- UTILITIES: Water-Public, Septic, Electric-Co-op
- WALLS/ CEILINGS: Sheet Rock, Paneling
- WARRANTY: As-Is, Prsnt Cnd at Clsng
- DINING: Eat-In Kitchen
- ENERGY FEATURES: Insulated Windows
- INTERIORS: Washer Connection, Dryer Connection-Electric, Water Heater-Electric
- FOUNDATION: Crawl Space
- LOT: Level
- STYLE: Traditional
- EXTERIOR: Frame
- FIREPLACE: Woodburning-Stove
- Status: Price Change
- HEAT & AIR: Central Cool-Electric, Central Heat-Electric
- KITCHEN EQUIP: Free-Standing Stove, Refrigerator-Stays, Electric Range, Dishwasher, Ice Maker Connection
Price history
| Date | Event | Price |
|---|---|---|
| 3/1/2024 | Sold | $181,000-13.8%$166/sqft |
Source: Public Record Report a problem | ||
| 1/27/2024 | Pending sale | $210,000$192/sqft |
Source: Owner Report a problem | ||
| 12/20/2023 | Price change | $210,000-2.3%$192/sqft |
Source: Owner Report a problem | ||
| 12/13/2023 | Price change | $215,000-2.3%$197/sqft |
Source: Owner Report a problem | ||
| 12/10/2023 | Price change | $220,000-2.2%$201/sqft |
Source: Owner Report a problem | ||
Public tax history
| Year | Property taxes | Tax assessment |
|---|---|---|
| 2024 | $514 -6% | $22,100 +4.3% |
| 2023 | $547 -1.4% | $21,180 +4.5% |
| 2022 | $555 +8.2% | $20,260 +4.8% |
Find assessor info on the county website
Neighborhood: 72086
Nearby schools
GreatSchools rating
- 5/10Lonoke Elementary SchoolGrades: 3-5Distance: 2.6 mi
- 8/10Lonoke Middle SchoolGrades: 6-8Distance: 2.5 mi
- 5/10Lonoke High SchoolGrades: 9-12Distance: 2.6 mi
Schools provided by the listing agent
- Elementary: Cabot
- Middle: Cabot
- High: Cabot
Source: The MLS. This data may not be complete. We recommend contacting the local school district to confirm school assignments for this home.
Get pre-qualified for a loan
At Zillow Home Loans, we can pre-qualify you in as little as 5 minutes with no impact to your credit score.An equal housing lender. NMLS #10287.


