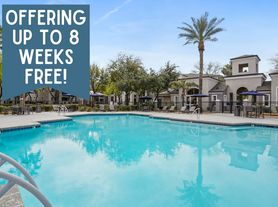Beautifully updated ground-floor condo in a gated community. This 1-bedroom, 1-bathroom unit offers a bright and open layout with bright paint, tile and brand new wood-like plank flooring, and plenty of natural light. The kitchen features a breakfast bar that opens to the spacious living room with a cozy fireplace. The primary suite includes a large walk-in closet and a private bathroom with dual sinks. Enjoy Arizona's beautiful weather on your private covered patio with a storage closet. The community offers resort-style amenities including multiple pools and spas, a fitness center, clubhouse, and lush landscaped grounds. Conveniently located near shopping, dining, and quick freeway access to I-17 and Loop 101.
12-month lease required
Application fee (non-refundable) $50 per adult applicant (18+)
Security Deposit is $1,375; $1,000 earnest deposit due upon acceptance of application and is refundable at the end of the lease so long as lease is not broken prior to the start date of the lease
Nonrefundable redecorating fee is $300
Nonrefundable pet deposit of $300 per pet
Nonrefundable admin fee of $100
Additional monthly processing fee of $15/month
Utilities set up under tenant's name
Sorry no cats
Apartment for rent
$1,375/mo
2929 W Yorkshire Dr UNIT 1010, Phoenix, AZ 85027
1beds
658sqft
Price may not include required fees and charges.
Apartment
Available now
Small dogs OK
Central air
In unit laundry
Off street parking
Forced air
What's special
Gated communityMultiple pools and spasCozy fireplaceBright and open layoutBright paintBeautifully updated ground-floor condoPlenty of natural light
- 3 days |
- -- |
- -- |
Travel times
Looking to buy when your lease ends?
Consider a first-time homebuyer savings account designed to grow your down payment with up to a 6% match & a competitive APY.
Facts & features
Interior
Bedrooms & bathrooms
- Bedrooms: 1
- Bathrooms: 1
- Full bathrooms: 1
Heating
- Forced Air
Cooling
- Central Air
Appliances
- Included: Dishwasher, Dryer, Freezer, Microwave, Oven, Refrigerator, Washer
- Laundry: In Unit
Features
- Walk In Closet
- Flooring: Tile
Interior area
- Total interior livable area: 658 sqft
Property
Parking
- Parking features: Off Street
- Details: Contact manager
Features
- Exterior features: Heating system: Forced Air, Walk In Closet
Details
- Parcel number: 20609045
Construction
Type & style
- Home type: Apartment
- Property subtype: Apartment
Building
Management
- Pets allowed: Yes
Community & HOA
Community
- Features: Pool
- Security: Gated Community
HOA
- Amenities included: Pool
Location
- Region: Phoenix
Financial & listing details
- Lease term: 1 Year
Price history
| Date | Event | Price |
|---|---|---|
| 11/14/2025 | Listed for rent | $1,375$2/sqft |
Source: Zillow Rentals | ||
| 11/5/2020 | Listing removed | $150,000$228/sqft |
Source: HomeSmart #6122411 | ||
| 10/28/2020 | Pending sale | $150,000+7.1%$228/sqft |
Source: HomeSmart #6122411 | ||
| 10/27/2020 | Sold | $140,000-6.7%$213/sqft |
Source: | ||
| 10/3/2020 | Price change | $150,000-6.3%$228/sqft |
Source: HomeSmart #6122411 | ||
Neighborhood: Deer Valley
There are 20 available units in this apartment building
