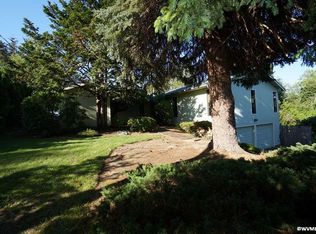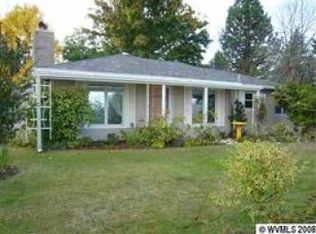Sold for $785,000
Listed by:
Sean Reed CELL:503-201-7916,
Realty First Llc
Bought with: PREMIERE PROPERTY GROUP, LLC
$785,000
2929 Wallace Rd NW, Salem, OR 97304
4beds
3,245sqft
Single Family Residence
Built in 1992
0.71 Acres Lot
$813,400 Zestimate®
$242/sqft
$3,989 Estimated rent
Home value
$813,400
$773,000 - $854,000
$3,989/mo
Zestimate® history
Loading...
Owner options
Explore your selling options
What's special
Stunning single level custom built home on an incredible .71+ acre oasis on 2 lots Z-RS. Features 4 beds, 3.5 bath, open chef's kitchen, eating area, formal dining, wet bar, quarts counters & separate 1 bed, 1 bath apartment with new floors. Beautifully landscaped & fenced w/an extra alley & lit RV parking w/hookups to enhance the front of homes ample parking & extra large garage. The warm primary en suite is attached to a closable bonus room w/access to the huge covered, lighted patio. LA related 2 seller.
Zillow last checked: 8 hours ago
Listing updated: September 08, 2023 at 01:20pm
Listed by:
Sean Reed CELL:503-201-7916,
Realty First Llc
Bought with:
DANIEL MWANGI
PREMIERE PROPERTY GROUP, LLC
Source: WVMLS,MLS#: 805988
Facts & features
Interior
Bedrooms & bathrooms
- Bedrooms: 4
- Bathrooms: 4
- Full bathrooms: 3
- 1/2 bathrooms: 1
Primary bedroom
- Level: Main
- Area: 420
- Dimensions: 28 x 15
Bedroom 2
- Level: Main
- Area: 154
- Dimensions: 14 x 11
Bedroom 3
- Level: Main
- Area: 180
- Dimensions: 15 x 12
Bedroom 4
- Level: Upper
- Area: 230
- Dimensions: 23 x 10
Dining room
- Features: Formal
- Level: Main
- Area: 169
- Dimensions: 13 x 13
Kitchen
- Level: Main
- Area: 675
- Dimensions: 27 x 25
Living room
- Level: Main
- Area: 396
- Dimensions: 22 x 18
Heating
- Electric, Forced Air, Natural Gas
Cooling
- Central Air
Appliances
- Included: Dishwasher, Disposal, Built-In Range, Convection Oven, Down Draft, Electric Range, Gas Range, Microwave, Range Included, Gas Water Heater
- Laundry: Main Level
Features
- Den, Office, Rec Room, High Speed Internet
- Flooring: Laminate, Tile, Vinyl
- Has fireplace: Yes
- Fireplace features: Living Room, Pellet Stove
Interior area
- Total structure area: 3,245
- Total interior livable area: 3,245 sqft
Property
Parking
- Total spaces: 2
- Parking features: Attached, RV Access/Parking, RV Disposal
- Attached garage spaces: 2
Features
- Levels: One
- Stories: 1
- Patio & porch: Covered Deck, Covered Patio
- Exterior features: Tan
- Fencing: Fenced
- Has view: Yes
- View description: Territorial
Lot
- Size: 0.71 Acres
- Dimensions: 203 x 190 x 161
- Features: Dimension Above, Landscaped
Details
- Additional structures: Shed(s), RV/Boat Storage
- Parcel number: 239273
- Zoning: RS
Construction
Type & style
- Home type: SingleFamily
- Property subtype: Single Family Residence
Materials
- Vinyl Siding, Lap Siding
- Foundation: Continuous, Slab
- Roof: Tile
Condition
- New construction: No
- Year built: 1992
Utilities & green energy
- Electric: 1/Main
- Sewer: Public Sewer
- Water: Public
Community & neighborhood
Location
- Region: Salem
- Subdivision: Vick Heights
Other
Other facts
- Listing agreement: Exclusive Right To Sell
- Price range: $785K - $785K
- Listing terms: Cash,Conventional,VA Loan,FHA,ODVA
Price history
| Date | Event | Price |
|---|---|---|
| 9/7/2023 | Sold | $785,000-3.7%$242/sqft |
Source: | ||
| 7/8/2023 | Pending sale | $815,000$251/sqft |
Source: | ||
| 7/6/2023 | Price change | $815,000-1.2%$251/sqft |
Source: | ||
| 6/29/2023 | Price change | $825,000-2.4%$254/sqft |
Source: | ||
| 6/22/2023 | Price change | $845,000-1.7%$260/sqft |
Source: | ||
Public tax history
| Year | Property taxes | Tax assessment |
|---|---|---|
| 2024 | $8,375 +3% | $444,390 +3% |
| 2023 | $8,132 +3.3% | $431,450 +3% |
| 2022 | $7,871 +2.9% | $418,890 +3% |
Find assessor info on the county website
Neighborhood: West Salem
Nearby schools
GreatSchools rating
- 7/10Brush College Elementary SchoolGrades: K-5Distance: 0.3 mi
- 3/10Straub Middle SchoolGrades: 6-8Distance: 1 mi
- 6/10West Salem High SchoolGrades: 9-12Distance: 1.3 mi
Schools provided by the listing agent
- Elementary: Brush College
- Middle: Straub
- High: West Salem
Source: WVMLS. This data may not be complete. We recommend contacting the local school district to confirm school assignments for this home.
Get a cash offer in 3 minutes
Find out how much your home could sell for in as little as 3 minutes with a no-obligation cash offer.
Estimated market value$813,400
Get a cash offer in 3 minutes
Find out how much your home could sell for in as little as 3 minutes with a no-obligation cash offer.
Estimated market value
$813,400

