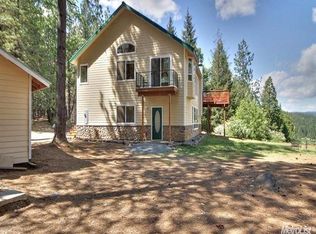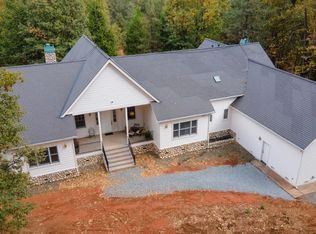This property is off market, which means it's not currently listed for sale or rent on Zillow. This may be different from what's available on other websites or public sources.
Off market
Zestimate®
$626,400
29290 Ridge View Rd, Foresthill, CA 95631
3beds
1,250sqft
SingleFamily
Built in 2022
20.3 Acres Lot
$626,400 Zestimate®
$501/sqft
$2,564 Estimated rent
Home value
$626,400
$570,000 - $689,000
$2,564/mo
Zestimate® history
Loading...
Owner options
Explore your selling options
What's special
Facts & features
Interior
Bedrooms & bathrooms
- Bedrooms: 3
- Bathrooms: 2
- Full bathrooms: 2
Heating
- Forced air, Propane / Butane
Cooling
- Central
Appliances
- Included: Dishwasher, Microwave, Range / Oven
- Laundry: Gas Dryer Hookup, Laundry Closet, cabinets
Features
- Flooring: Laminate
Interior area
- Structure area source: Builder
- Total interior livable area: 1,250 sqft
Property
Parking
- Total spaces: 2
- Parking features: Garage - Attached
Features
- Exterior features: Stone, Wood, Cement / Concrete, Metal
Lot
- Size: 20.30 Acres
- Features: Private, Irregular Lot, Dead End
Details
- Additional structures: Workshop
- Parcel number: 064141035000
- Zoning: RF-B-X 20 AC. MIN 20.3 acres
- Special conditions: Standard
- Other equipment: Audio/Video Prewired
Construction
Type & style
- Home type: SingleFamily
- Architectural style: Ranch, Craftsman
Materials
- Roof: Metal
Condition
- Year built: 2022
Utilities & green energy
- Sewer: Septic Tank
- Water: Well, See Remarks
- Utilities for property: DSL Available, Internet Available
Community & neighborhood
Location
- Region: Foresthill
Other
Other facts
- Roof: Metal
- Sewer: Septic Tank
- RoadSurfaceType: Gravel
- WaterSource: Well, See Remarks
- Appliances: Dishwasher, Microwave, Plumbed For Ice Maker, Tankless Water Heater, Free-Standing Gas Range, Free-Standing Gas Oven, Gas Plumbed
- Heating: Propane, Central
- ArchitecturalStyle: Ranch, Craftsman
- GarageYN: true
- AttachedGarageYN: true
- HeatingYN: true
- Flooring: Laminate
- CoolingYN: true
- FoundationDetails: Slab, Concrete
- ConstructionMaterials: Frame, Stone, Cement Siding, Fiber Cement, Lap Siding, Wood, Metal, Wall Insulation, Ceiling Insulation
- LivingAreaSource: Builder
- BedroomsPossible: 0
- SpecialListingConditions: Standard
- OtherStructures: Workshop
- ParkingFeatures: Attached, RV Possible
- CoveredSpaces: 2
- Cooling: Central Air, Ceiling Fan(s)
- LotFeatures: Private, Irregular Lot, Dead End
- LaundryFeatures: Gas Dryer Hookup, Laundry Closet, cabinets
- RoomKitchenFeatures: Granite Counters, Kitchen/Family Combo
- BuildingAreaSource: Builder
- RoomDiningRoomFeatures: Breakfast Nook, Dining/Family Combo
- Utilities: DSL Available, Internet Available
- RoomBathroomFeatures: Tub w/Shower Over
- RoomMasterBedroomFeatures: Outside Access
- RoomMasterBathroomFeatures: Window, Granite Counters
- OtherEquipment: Audio/Video Prewired
- MlsStatus: Active
- ListPriceLow: 589500
- Zoning: RF-B-X 20 AC. MIN 20.3 acres
- Road surface type: Gravel
Price history
| Date | Event | Price |
|---|---|---|
| 6/10/2022 | Sold | $549,000-0.2%$439/sqft |
Source: Public Record Report a problem | ||
| 4/1/2022 | Pending sale | $549,900$440/sqft |
Source: MetroList Services of CA #222029569 Report a problem | ||
| 3/14/2022 | Price change | $549,900-5.1%$440/sqft |
Source: MetroList Services of CA #222029569 Report a problem | ||
| 3/12/2022 | Listed for sale | $579,500-1.7%$464/sqft |
Source: MetroList Services of CA #222029569 Report a problem | ||
| 3/1/2022 | Listing removed | -- |
Source: MetroList Services of CA #222019106 Report a problem | ||
Public tax history
Tax history is unavailable.
Find assessor info on the county website
Neighborhood: 95631
Nearby schools
GreatSchools rating
- 5/10Foresthill DivideGrades: K-8Distance: 6.7 mi
- 8/10Foresthill High SchoolGrades: 9-12Distance: 6.1 mi
Get a cash offer in 3 minutes
Find out how much your home could sell for in as little as 3 minutes with a no-obligation cash offer.
Estimated market value
$626,400

