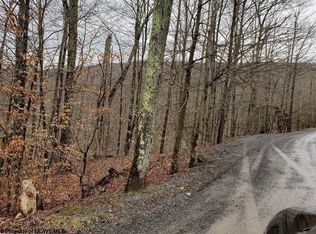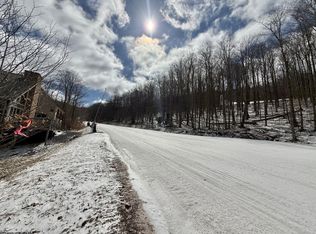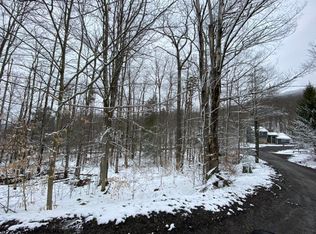Sold for $549,500
$549,500
293 Brookside Rd, Davis, WV 26260
4beds
2,472sqft
Single Family Residence
Built in 1988
0.4 Acres Lot
$566,700 Zestimate®
$222/sqft
$3,521 Estimated rent
Home value
$566,700
Estimated sales range
Not available
$3,521/mo
Zestimate® history
Loading...
Owner options
Explore your selling options
What's special
Timberline Ski Resort – Davis, WV 4 bedroom, 100% completely remodeled (2013) 3.5 bath contemporary Home aka “Abundant Blessings”. 2,872 sq. ft. of comfortable living space spread out over 3 full floors. Upper floor offers 2 bedrooms w/ balconies & full bath w/ shower soaking tub. Main floor master suite w/ private bath. Fully equipped kitchen/dining room combo. Living room w/ field stone fireplace and vestibule. Walk-out level lower floor w/ 4th bedroom, den and family room w/ stone fireplace and gaming room. Drive way in front side of home and below side of home. Year-round creek. Home sits at top of Salamander Ski/Hike Trail with a direct walk over to the ski trail. Hike up mountain to Dolly Sods wilderness trail crossover. Produces high Annual Rental Income!
Zillow last checked: 8 hours ago
Listing updated: May 06, 2025 at 04:10am
Listed by:
Mr. Steve Drumheller 304-940-3313,
The Mike Haywood Group,
Co-Listing Agent: Chad M Haywood 304-788-6565,
The Mike Haywood Group
Bought with:
Chad Haywood, WV0015247
The Mike Haywood Group
Source: Bright MLS,MLS#: WVTU2000084
Facts & features
Interior
Bedrooms & bathrooms
- Bedrooms: 4
- Bathrooms: 4
- Full bathrooms: 3
- 1/2 bathrooms: 1
- Main level bathrooms: 2
- Main level bedrooms: 1
Bedroom 1
- Level: Upper
- Area: 126 Square Feet
- Dimensions: 14 x 9
Bedroom 2
- Level: Upper
- Area: 90 Square Feet
- Dimensions: 9 x 10
Bedroom 3
- Level: Main
- Area: 252 Square Feet
- Dimensions: 14 x 18
Bedroom 4
- Level: Lower
- Area: 72 Square Feet
- Dimensions: 8 x 9
Bathroom 1
- Level: Upper
- Area: 42 Square Feet
- Dimensions: 6 x 7
Bathroom 2
- Level: Main
- Area: 64 Square Feet
- Dimensions: 16 x 4
Bathroom 3
- Level: Lower
- Area: 30 Square Feet
- Dimensions: 6 x 5
Den
- Level: Lower
- Area: 208 Square Feet
- Dimensions: 13 x 16
Half bath
- Level: Main
- Area: 24 Square Feet
- Dimensions: 8 x 3
Kitchen
- Level: Main
- Area: 195 Square Feet
- Dimensions: 13 x 15
Laundry
- Level: Lower
- Area: 28 Square Feet
- Dimensions: 4 x 7
Living room
- Level: Main
- Area: 330 Square Feet
- Dimensions: 15 x 22
Mud room
- Level: Lower
- Area: 240 Square Feet
- Dimensions: 15 x 16
Heating
- Baseboard, Electric, Wood
Cooling
- None
Appliances
- Included: Refrigerator, Microwave, Dishwasher, Oven/Range - Electric, Electric Water Heater
- Laundry: Lower Level, Dryer In Unit, Washer In Unit, Laundry Room, Mud Room
Features
- Dry Wall, Cathedral Ceiling(s)
- Flooring: Hardwood, Carpet, Ceramic Tile
- Basement: Finished,Heated
- Number of fireplaces: 2
Interior area
- Total structure area: 2,472
- Total interior livable area: 2,472 sqft
- Finished area above ground: 1,592
- Finished area below ground: 880
Property
Parking
- Parking features: Driveway
- Has uncovered spaces: Yes
Accessibility
- Accessibility features: Other
Features
- Levels: Three
- Stories: 3
- Patio & porch: Deck
- Pool features: None
- Has spa: Yes
- Spa features: Hot Tub
- Has view: Yes
- View description: Creek/Stream, Trees/Woods
- Has water view: Yes
- Water view: Creek/Stream
Lot
- Size: 0.40 Acres
- Features: Wooded, Stream/Creek, Sloped, Ski in/Ski out
Details
- Additional structures: Above Grade, Below Grade
- Parcel number: 05351B001700000000
- Zoning: 101
- Special conditions: Standard
Construction
Type & style
- Home type: SingleFamily
- Architectural style: Cabin/Lodge
- Property subtype: Single Family Residence
Materials
- Block, Concrete, Frame, Wood Siding
- Roof: Shake
Condition
- New construction: No
- Year built: 1988
- Major remodel year: 2013
Utilities & green energy
- Sewer: Public Sewer
- Water: Public
- Utilities for property: Electricity Available
Community & neighborhood
Location
- Region: Davis
- Subdivision: Northface At Timberline Ski Area
- Municipality: Dry Fork
HOA & financial
HOA
- Has HOA: Yes
- HOA fee: $440 annually
- Association name: NORTHFACE HOA
Other financial information
- Total actual rent: 40000
Other
Other facts
- Listing agreement: Exclusive Right To Sell
- Ownership: Fee Simple
Price history
| Date | Event | Price |
|---|---|---|
| 4/16/2025 | Sold | $549,500$222/sqft |
Source: | ||
| 3/17/2025 | Contingent | $549,500$222/sqft |
Source: | ||
| 3/8/2025 | Price change | $549,500-3.3%$222/sqft |
Source: | ||
| 11/26/2024 | Listed for sale | $568,500$230/sqft |
Source: | ||
Public tax history
Tax history is unavailable.
Neighborhood: 26260
Nearby schools
GreatSchools rating
- 6/10Davis Thomas Elementary Middle SchoolGrades: PK-8Distance: 9.1 mi
- 10/10Tucker County High SchoolGrades: 9-12Distance: 12.2 mi
Schools provided by the listing agent
- Elementary: Davis Thomas Elementary
- Middle: Tucker Valley Elementary
- High: Tucker County
- District: Tucker County Schools
Source: Bright MLS. This data may not be complete. We recommend contacting the local school district to confirm school assignments for this home.
Get pre-qualified for a loan
At Zillow Home Loans, we can pre-qualify you in as little as 5 minutes with no impact to your credit score.An equal housing lender. NMLS #10287.


