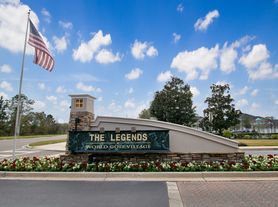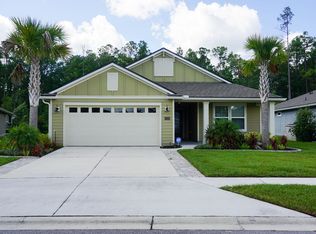Available January 2026. The Turnberry neighborhood is a quiet sanctuary located in the heart of World Golf Village, with access to all of the King and Bear amenities. Enjoy all that the area has to offer and then come home and relax while sitting on the screened porch that overlooks a pond. There are 3 bedrooms and 2 bathrooms located on the main floor and a large 4th bedroom and 3rd bathroom located upstairs. The kitchen has lots of counterspace and storage, along with a gas range. *Please read carefully before inquiring** Prospective tenants must earn 3x the rental amount, have clean rental history and complete a background and credit check. Credit check must reflect zero accounts in collection, no judgements and no liens. $50 application fee per adult; $2500 security deposit. Renter's insurance required. Yard maintenance in included with rent. NO PETS
House for rent
$2,500/mo
293 Edge Of Woods Rd, Saint Augustine, FL 32092
4beds
2,338sqft
Price may not include required fees and charges.
Singlefamily
Available Thu Jan 1 2026
No pets
Central air
-- Laundry
2 Garage spaces parking
Central, fireplace
What's special
Gas range
- 1 day |
- -- |
- -- |
Travel times
Looking to buy when your lease ends?
Consider a first-time homebuyer savings account designed to grow your down payment with up to a 6% match & a competitive APY.
Facts & features
Interior
Bedrooms & bathrooms
- Bedrooms: 4
- Bathrooms: 3
- Full bathrooms: 3
Heating
- Central, Fireplace
Cooling
- Central Air
Appliances
- Included: Microwave, Oven, Range, Refrigerator
Features
- Built-in Features, Kitchen Island, Primary Bathroom -Tub with Separate Shower, Split Bedrooms, Walk-In Closet(s)
- Has fireplace: Yes
Interior area
- Total interior livable area: 2,338 sqft
Property
Parking
- Total spaces: 2
- Parking features: Garage, Covered
- Has garage: Yes
- Details: Contact manager
Features
- Exterior features: Association Fees included in rent, Built-in Features, Clubhouse, Fitness Center, Garage, Gardener included in rent, Gas, Golf Course, Grounds Care included in rent, Heating system: Central, Jogging Path, Kitchen Island, Pets - No, Playground, Primary Bathroom -Tub with Separate Shower, Split Bedrooms, Tennis Court(s), View Type: Pond, Walk-In Closet(s)
- Has water view: Yes
- Water view: Waterfront
Details
- Parcel number: 0282331440
Construction
Type & style
- Home type: SingleFamily
- Property subtype: SingleFamily
Condition
- Year built: 2004
Community & HOA
Community
- Features: Clubhouse, Fitness Center, Playground, Tennis Court(s)
HOA
- Amenities included: Fitness Center, Pond Year Round, Tennis Court(s)
Location
- Region: Saint Augustine
Financial & listing details
- Lease term: 12 Months
Price history
| Date | Event | Price |
|---|---|---|
| 11/7/2025 | Listed for rent | $2,500$1/sqft |
Source: realMLS #2117005 | ||
| 12/4/2024 | Listing removed | $2,500$1/sqft |
Source: realMLS #2058132 | ||
| 11/23/2024 | Listed for rent | $2,500$1/sqft |
Source: realMLS #2058132 | ||
| 10/29/2024 | Sold | $500,000-3.3%$214/sqft |
Source: | ||
| 7/30/2024 | Price change | $517,000-2.5%$221/sqft |
Source: | ||

