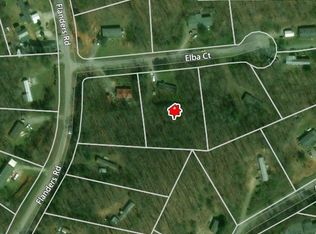Closed
Zestimate®
$171,000
293 Flanders Rd, Dahlonega, GA 30533
2beds
924sqft
Single Family Residence, Residential, Mobile Home
Built in 2006
1.01 Acres Lot
$171,000 Zestimate®
$185/sqft
$1,505 Estimated rent
Home value
$171,000
Estimated sales range
Not available
$1,505/mo
Zestimate® history
Loading...
Owner options
Explore your selling options
What's special
This beautifully updated 2-bedroom, 2-bath home is move-in ready and packed with modern upgrades, making it perfect for anyone seeking both comfort and style. Situated in a peaceful, private setting near Dahlonega, Dawsonville, the UNG campus, GA 400 and the newly opened Northeast Georgia hospital, this home offers a prime location with the tranquility of rural living. Inside, the thoughtful split bedroom plan ensures privacy and separation, ideal for families or guests. Recent updates include new decks for outdoor relaxation, fresh flooring throughout, and a new coat of paint that brightens every room. The kitchen has been fully modernized with a sleek tile backsplash, updated cabinetry, and new light and plumbing fixtures, while the bathrooms feature tasteful renovations. Additional amenities include a one-car carport and a spacious storage building, providing ample room for all your belongings. With its combination of modern upgrades, privacy, and convenience, this home is a rare find!
Zillow last checked: 8 hours ago
Listing updated: October 14, 2024 at 10:54pm
Listing Provided by:
CHAD WILLIAMS,
Sellers Realty of Dahlonega,
Julie M Williams,
Sellers Realty of Dahlonega
Bought with:
Julie M Williams, 376455
Sellers Realty of Dahlonega
Source: FMLS GA,MLS#: 7458299
Facts & features
Interior
Bedrooms & bathrooms
- Bedrooms: 2
- Bathrooms: 2
- Full bathrooms: 2
- Main level bathrooms: 2
- Main level bedrooms: 2
Primary bedroom
- Features: Master on Main, Split Bedroom Plan
- Level: Master on Main, Split Bedroom Plan
Bedroom
- Features: Master on Main, Split Bedroom Plan
Primary bathroom
- Features: Tub/Shower Combo
Dining room
- Features: Dining L
Kitchen
- Features: Breakfast Bar, Country Kitchen, Eat-in Kitchen, Laminate Counters, Wine Rack
Heating
- Electric, Heat Pump
Cooling
- Ceiling Fan(s), Central Air
Appliances
- Included: Electric Range, Electric Water Heater, Range Hood, Refrigerator
- Laundry: In Hall, Main Level
Features
- Flooring: Laminate
- Windows: Double Pane Windows, Insulated Windows
- Basement: Crawl Space
- Has fireplace: No
- Fireplace features: None
- Common walls with other units/homes: No Common Walls
Interior area
- Total structure area: 924
- Total interior livable area: 924 sqft
Property
Parking
- Total spaces: 2
- Parking features: Carport, Driveway
- Carport spaces: 1
- Has uncovered spaces: Yes
Accessibility
- Accessibility features: None
Features
- Levels: One
- Stories: 1
- Patio & porch: Deck
- Exterior features: Private Yard, Rain Gutters
- Pool features: None
- Spa features: None
- Fencing: None
- Has view: Yes
- View description: Rural, Trees/Woods
- Waterfront features: None
- Body of water: None
Lot
- Size: 1.01 Acres
- Features: Private, Rectangular Lot, Sloped
Details
- Additional structures: None
- Parcel number: 098 082
- Other equipment: None
- Horse amenities: None
Construction
Type & style
- Home type: MobileManufactured
- Architectural style: Mobile
- Property subtype: Single Family Residence, Residential, Mobile Home
Materials
- Vinyl Siding
- Foundation: Block
- Roof: Shingle
Condition
- Resale
- New construction: No
- Year built: 2006
Utilities & green energy
- Electric: 110 Volts, 220 Volts
- Sewer: Septic Tank
- Water: Public
- Utilities for property: Electricity Available, Phone Available, Underground Utilities, Water Available
Green energy
- Energy efficient items: None
- Energy generation: None
- Water conservation: Low-Flow Fixtures
Community & neighborhood
Security
- Security features: None
Community
- Community features: None
Location
- Region: Dahlonega
- Subdivision: Wellington
Other
Other facts
- Body type: Single Wide
- Road surface type: Asphalt
Price history
| Date | Event | Price |
|---|---|---|
| 10/10/2024 | Sold | $171,000-7.5%$185/sqft |
Source: | ||
| 10/2/2024 | Pending sale | $184,900$200/sqft |
Source: | ||
| 9/19/2024 | Listed for sale | $184,900+230.2%$200/sqft |
Source: | ||
| 8/8/2018 | Sold | $56,000+12%$61/sqft |
Source: | ||
| 7/11/2018 | Pending sale | $50,000$54/sqft |
Source: WALDEN & CO REALTY #6038109 Report a problem | ||
Public tax history
| Year | Property taxes | Tax assessment |
|---|---|---|
| 2024 | $367 | $15,599 |
| 2023 | $367 -5.8% | $15,599 -0.9% |
| 2022 | $390 -5.5% | $15,738 -2.3% |
Find assessor info on the county website
Neighborhood: 30533
Nearby schools
GreatSchools rating
- 6/10Long Branch Elementary SchoolGrades: K-5Distance: 3.7 mi
- 5/10Lumpkin County Middle SchoolGrades: 6-8Distance: 5.7 mi
- 8/10Lumpkin County High SchoolGrades: 9-12Distance: 6.7 mi
Schools provided by the listing agent
- Elementary: Blackburn
- Middle: Lumpkin County
- High: Lumpkin County
Source: FMLS GA. This data may not be complete. We recommend contacting the local school district to confirm school assignments for this home.
