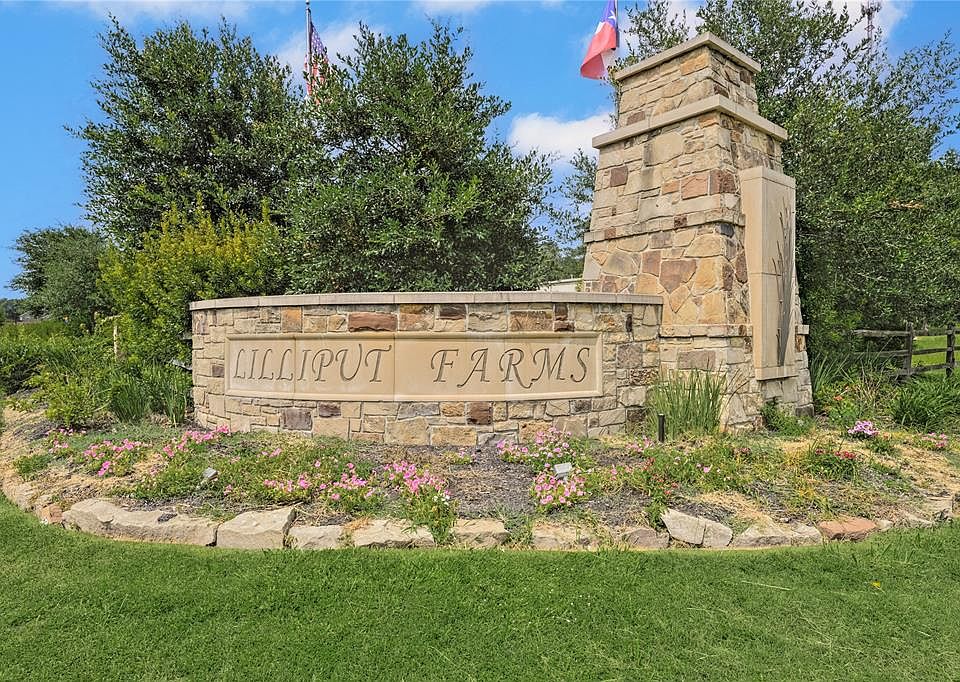With 2,558 Sq.ft. the Sandown is a beautiful 2 story, 4 bedrooms, 2.5 bath with a 2-car garage on 9,036 Sq.Ft. lot. Included features: Front Porch Elevation, 3 sides brick on first story, Covered Patio, wrought iron stair parts, Cast Stone Fireplace, high ceilings, formal dining that opens to kitchen, 12”x 24” offset tile throughout, Window seats at breakfast, 42” kitchen cabinets with crown moulding, under light kitchen cabinets, Quarts countertops at Kitchen and baths, Undermount sink, Tile Backsplash at kitchen, Stainless Steel Gas range, Microwave, Dishwasher, Refrigerator, washer, and dryer, Separate Shower with large shower seat and tub, and Much More! Call for an appointment today!
Pending
Special offer
$354,900
293 Galant Fox Way, New Caney, TX 77357
4beds
2,558sqft
Single Family Residence
Built in 2025
9,034.34 Square Feet Lot
$346,100 Zestimate®
$139/sqft
$32/mo HOA
- 68 days
- on Zillow |
- 72 |
- 6 |
Zillow last checked: 7 hours ago
Listing updated: July 31, 2025 at 11:21am
Listed by:
Jared Turner 713-222-7000,
Century Communities
Source: HAR,MLS#: 14582169
Travel times
Schedule tour
Select your preferred tour type — either in-person or real-time video tour — then discuss available options with the builder representative you're connected with.
Facts & features
Interior
Bedrooms & bathrooms
- Bedrooms: 4
- Bathrooms: 3
- Full bathrooms: 2
- 1/2 bathrooms: 1
Rooms
- Room types: Family Room, Utility Room
Primary bathroom
- Features: Half Bath, Primary Bath: Double Sinks, Primary Bath: Separate Shower, Primary Bath: Soaking Tub, Secondary Bath(s): Tub/Shower Combo
Kitchen
- Features: Breakfast Bar, Kitchen open to Family Room, Pantry, Under Cabinet Lighting
Heating
- Natural Gas
Cooling
- Ceiling Fan(s), Electric
Appliances
- Included: ENERGY STAR Qualified Appliances, Water Heater, Disposal, Gas Oven, Microwave, Gas Range, Dishwasher
- Laundry: Electric Dryer Hookup, Washer Hookup
Features
- High Ceilings, Primary Bed - 1st Floor, Walk-In Closet(s)
- Flooring: Carpet, Tile
- Windows: Insulated/Low-E windows
Interior area
- Total structure area: 2,558
- Total interior livable area: 2,558 sqft
Property
Parking
- Total spaces: 2
- Parking features: Attached
- Attached garage spaces: 2
Features
- Stories: 2
- Patio & porch: Covered
- Fencing: Back Yard
Lot
- Size: 9,034.34 Square Feet
- Features: Subdivided, 0 Up To 1/4 Acre
Details
- Parcel number: 69960303000
Construction
Type & style
- Home type: SingleFamily
- Architectural style: Traditional
- Property subtype: Single Family Residence
Materials
- Batts Insulation, Blown-In Insulation, Brick, Cement Siding
- Foundation: Slab
- Roof: Composition
Condition
- New construction: Yes
- Year built: 2025
Details
- Builder name: Anglia Homes
Utilities & green energy
- Sewer: Public Sewer
- Water: Public
Green energy
- Energy efficient items: Thermostat, HVAC, Other Energy Features
Community & HOA
Community
- Subdivision: Lilliput Farms
HOA
- Has HOA: Yes
- HOA fee: $378 annually
Location
- Region: New Caney
Financial & listing details
- Price per square foot: $139/sqft
- Tax assessed value: $40,600
- Annual tax amount: $860
- Date on market: 6/16/2025
- Listing terms: Cash,Conventional,FHA,USDA Loan,VA Loan
- Road surface type: Concrete, Curbs
About the community
Welcome to Lilliput Farms by Century Communities, offering inspired new homes for sale in New Caney, Texas. Lilliput Farms showcases a selection of one- and two-story floor plans with optional 3-bay garages, each boasting a modern open layout and exciting features. Residents of Lilliput Farms enjoy tranquil, tree-lined living in a brand-new community, in a great location near I-69. Contact us today and find out all this beautiful community has to offer!

18515 Lilliput Ln, New Caney, TX 77357
Hometown Heroes Houston
Hometown Heroes HoustonSource: Century Communities
