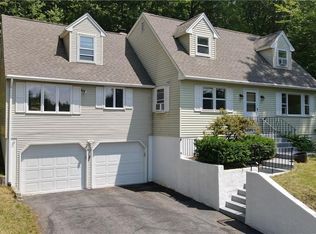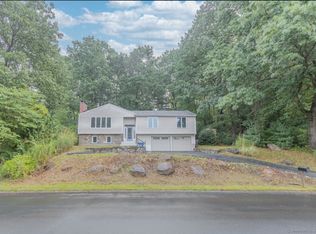Sold for $445,000
$445,000
293 Grissom Road, Manchester, CT 06042
4beds
1,677sqft
Single Family Residence
Built in 1974
0.67 Acres Lot
$454,600 Zestimate®
$265/sqft
$2,920 Estimated rent
Home value
$454,600
$414,000 - $500,000
$2,920/mo
Zestimate® history
Loading...
Owner options
Explore your selling options
What's special
Well maintained 4 bedroom, 2 full bath Dutch Colonial in a walkable, quiet neighborhood. The well-lit formal living room is great for entertaining with its hardwood floors, bow window, recessed lights, and a wall of built-in bookcases. The cozy family room features a gas fireplace, hardwood floors, and a slider to a deck overlooking a private, well landscaped backyard. The remodeled kitchen is airy and bright with lots of cabinets, recessed lights, and quartz counters. It is open to the dining room and has a peninsula great for entertaining. The first floor also features a bedroom, which could also double as an office, and a full bath. The upper floor has a full bath and three bedrooms, including the primary bedroom. It features a walk-in closet, ceiling fan, and hardwood floors. The other two bedrooms have hardwood floors, ceiling fans, and one has a small walk-in closet. More space is found in the lower level recreation room with a bar and track lighting. The 2 car attached garage is great for some extra storage also. Some other features to this great home are central air, central vacuum system, whole house generator, and a 3 year old water heater. This home is centrally located to shops, schools, dining, and major highways (I-84 and I-384). Definitely a must to see!
Zillow last checked: 8 hours ago
Listing updated: August 30, 2025 at 05:58am
Listed by:
Peggy G. Gregan 860-836-0496,
ERA Blanchard & Rossetto 860-646-2482
Bought with:
Lisa A. Barstow, RES.0781833
Simply Sold Real Estate
Source: Smart MLS,MLS#: 24106358
Facts & features
Interior
Bedrooms & bathrooms
- Bedrooms: 4
- Bathrooms: 2
- Full bathrooms: 2
Primary bedroom
- Features: Bedroom Suite, Ceiling Fan(s), Full Bath, Walk-In Closet(s), Hardwood Floor
- Level: Upper
- Area: 150 Square Feet
- Dimensions: 10 x 15
Bedroom
- Features: Hardwood Floor
- Level: Main
- Area: 132 Square Feet
- Dimensions: 11 x 12
Bedroom
- Features: Ceiling Fan(s), Hardwood Floor
- Level: Upper
- Area: 120 Square Feet
- Dimensions: 10 x 12
Bedroom
- Features: Ceiling Fan(s), Walk-In Closet(s), Hardwood Floor
- Level: Upper
- Area: 135 Square Feet
- Dimensions: 9 x 15
Dining room
- Features: Hardwood Floor
- Level: Main
- Area: 132 Square Feet
- Dimensions: 11 x 12
Family room
- Features: Gas Log Fireplace, Sliders, Hardwood Floor
- Level: Main
- Area: 210 Square Feet
- Dimensions: 14 x 15
Kitchen
- Features: Remodeled, Corian Counters, Tile Floor
- Level: Main
- Area: 156 Square Feet
- Dimensions: 12 x 13
Living room
- Features: Bay/Bow Window, Built-in Features, Hardwood Floor
- Level: Main
- Area: 240 Square Feet
- Dimensions: 12 x 20
Rec play room
- Features: Dry Bar, Wall/Wall Carpet
- Level: Lower
- Area: 306 Square Feet
- Dimensions: 17 x 18
Heating
- Hot Water, Natural Gas
Cooling
- Ceiling Fan(s), Central Air
Appliances
- Included: Oven/Range, Microwave, Refrigerator, Dishwasher, Disposal, Washer, Dryer, Gas Water Heater, Water Heater
- Laundry: Lower Level
Features
- Windows: Thermopane Windows
- Basement: Full,Hatchway Access,Interior Entry,Partially Finished,Concrete
- Attic: Crawl Space,Access Via Hatch
- Number of fireplaces: 1
Interior area
- Total structure area: 1,677
- Total interior livable area: 1,677 sqft
- Finished area above ground: 1,677
Property
Parking
- Total spaces: 4
- Parking features: Attached, Paved, Driveway, Garage Door Opener, Private, Asphalt
- Attached garage spaces: 2
- Has uncovered spaces: Yes
Features
- Patio & porch: Deck
Lot
- Size: 0.67 Acres
- Features: Few Trees, Sloped
Details
- Parcel number: 629088
- Zoning: AA
Construction
Type & style
- Home type: SingleFamily
- Architectural style: Colonial
- Property subtype: Single Family Residence
Materials
- Aluminum Siding
- Foundation: Concrete Perimeter
- Roof: Asphalt
Condition
- New construction: No
- Year built: 1974
Utilities & green energy
- Sewer: Public Sewer
- Water: Public
- Utilities for property: Cable Available
Green energy
- Energy efficient items: Windows
Community & neighborhood
Community
- Community features: Golf, Health Club, Library, Medical Facilities, Private School(s), Pool, Public Rec Facilities, Shopping/Mall
Location
- Region: Manchester
Price history
| Date | Event | Price |
|---|---|---|
| 8/25/2025 | Sold | $445,000+1.2%$265/sqft |
Source: | ||
| 7/11/2025 | Pending sale | $439,900$262/sqft |
Source: | ||
| 7/7/2025 | Listed for sale | $439,900+95.6%$262/sqft |
Source: | ||
| 4/30/2012 | Sold | $224,900$134/sqft |
Source: | ||
| 2/22/2012 | Price change | $224,900-4.3%$134/sqft |
Source: Coldwell Banker Residential Brokerage - South Windsor Office #G614359 Report a problem | ||
Public tax history
| Year | Property taxes | Tax assessment |
|---|---|---|
| 2025 | $8,912 +2.9% | $223,800 |
| 2024 | $8,657 +4% | $223,800 |
| 2023 | $8,325 +3% | $223,800 |
Find assessor info on the county website
Neighborhood: Buckley
Nearby schools
GreatSchools rating
- 9/10Buckley SchoolGrades: K-4Distance: 1 mi
- 4/10Illing Middle SchoolGrades: 7-8Distance: 1.6 mi
- 4/10Manchester High SchoolGrades: 9-12Distance: 2 mi
Schools provided by the listing agent
- Elementary: Buckley
- High: Manchester
Source: Smart MLS. This data may not be complete. We recommend contacting the local school district to confirm school assignments for this home.
Get pre-qualified for a loan
At Zillow Home Loans, we can pre-qualify you in as little as 5 minutes with no impact to your credit score.An equal housing lender. NMLS #10287.
Sell for more on Zillow
Get a Zillow Showcase℠ listing at no additional cost and you could sell for .
$454,600
2% more+$9,092
With Zillow Showcase(estimated)$463,692

