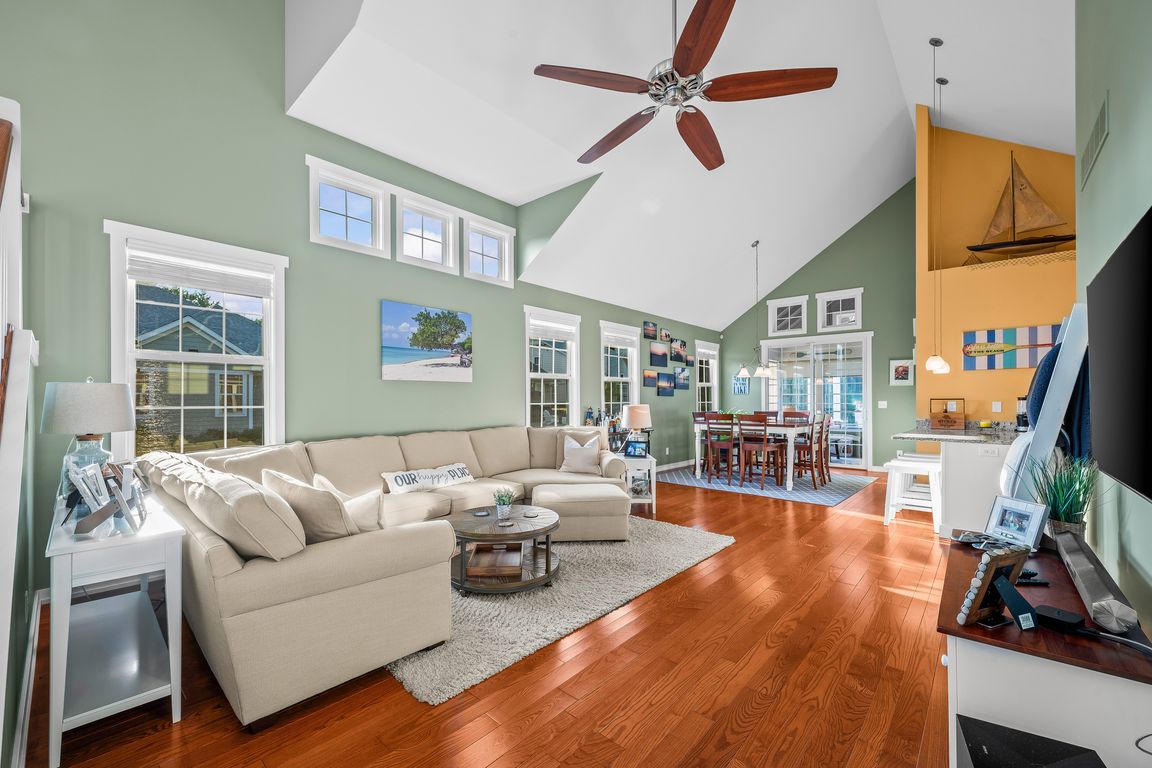
ActivePrice cut: $40K (9/15)
$769,000
4beds
1,880sqft
293 Morning Walk Path, Benton Harbor, MI 49022
4beds
1,880sqft
Single family residence
Built in 2013
0.45 Acres
3 Garage spaces
$409 price/sqft
$495 monthly HOA fee
What's special
Hot tubLarge screened porchMain floor master suiteOutdoor spacesMaintained trailsOpen living spaceUpgraded sunlit interior
One owner home, and one of a kind! This home offers the serenity of an upgraded sunlit interior and outdoor spaces, combined with immediate access to resort-style leisure. Whether you find joy in lakeside walks, golfing, kayaking, or simply gathering around a fireplace, 293 Morning Walk Path caters to each lifestyle ...
- 94 days |
- 709 |
- 32 |
Source: MichRIC,MLS#: 25042042
Travel times
Living Room
Kitchen
Dining Room
Zillow last checked: 8 hours ago
Listing updated: September 15, 2025 at 09:25am
Listed by:
Kerry M Wright 269-369-4640,
Wright Properties 269-369-4640
Source: MichRIC,MLS#: 25042042
Facts & features
Interior
Bedrooms & bathrooms
- Bedrooms: 4
- Bathrooms: 4
- Full bathrooms: 4
- Main level bedrooms: 2
Primary bedroom
- Level: Main
- Area: 156
- Dimensions: 13.00 x 12.00
Bedroom 2
- Level: Main
- Area: 143
- Dimensions: 11.00 x 13.00
Bedroom 3
- Level: Upper
- Area: 156
- Dimensions: 13.00 x 12.00
Bedroom 4
- Level: Upper
- Area: 132
- Dimensions: 11.00 x 12.00
Primary bathroom
- Level: Main
- Area: 44
- Dimensions: 4.00 x 11.00
Dining area
- Level: Main
- Area: 240
- Dimensions: 12.00 x 20.00
Kitchen
- Level: Main
- Area: 132
- Dimensions: 11.00 x 12.00
Laundry
- Level: Main
- Area: 77
- Dimensions: 11.00 x 7.00
Living room
- Level: Main
- Area: 180
- Dimensions: 15.00 x 12.00
Other
- Description: screen porch
- Level: Main
- Area: 187
- Dimensions: 17.00 x 11.00
Heating
- Forced Air
Cooling
- Central Air
Appliances
- Included: Humidifier, Dishwasher, Disposal, Dryer, Microwave, Range, Refrigerator, Washer
- Laundry: Laundry Room, Main Level
Features
- Ceiling Fan(s), Eat-in Kitchen, Pantry
- Flooring: Carpet, Ceramic Tile, Wood
- Windows: Low-Emissivity Windows, Screens, Insulated Windows, Window Treatments
- Basement: Crawl Space
- Number of fireplaces: 1
- Fireplace features: Gas Log, Other
Interior area
- Total structure area: 1,880
- Total interior livable area: 1,880 sqft
- Finished area below ground: 0
Property
Parking
- Total spaces: 3
- Parking features: Tandem, Garage Faces Front, Garage Door Opener, Detached
- Garage spaces: 3
Accessibility
- Accessibility features: 36 Inch Entrance Door, 36' or + Hallway, Accessible Mn Flr Full Bath, Covered Entrance
Features
- Stories: 2
- Patio & porch: Scrn Porch
- Pool features: Association
- Spa features: Association
- Waterfront features: River
- Body of water: Paw Paw River
Lot
- Size: 0.45 Acres
- Dimensions: 80 x 240
- Features: Site Condo, Golf Community, Ground Cover, Shrubs/Hedges
Details
- Parcel number: 110330700028009
Construction
Type & style
- Home type: SingleFamily
- Architectural style: Traditional
- Property subtype: Single Family Residence
Materials
- Stone, Vinyl Siding
- Roof: Composition
Condition
- New construction: No
- Year built: 2013
Utilities & green energy
- Sewer: Public Sewer
- Water: Public
- Utilities for property: Electricity Available, Cable Available
Community & HOA
Community
- Features: Golf
- Security: Smoke Detector(s)
- Subdivision: Hideaway
HOA
- Has HOA: Yes
- Amenities included: Clubhouse, Meeting Room, Pool, Spa/Hot Tub, Other
- Services included: Other, Trash, Snow Removal, Maintenance Grounds
- HOA fee: $495 monthly
- HOA phone: 269-983-7722
Location
- Region: Benton Harbor
Financial & listing details
- Price per square foot: $409/sqft
- Tax assessed value: $213,284
- Annual tax amount: $6,890
- Date on market: 8/19/2025
- Listing terms: Cash,Conventional
- Electric utility on property: Yes
- Road surface type: Paved