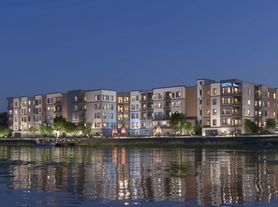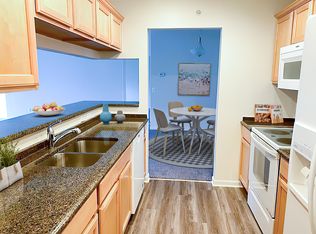Discover modern living in this stunning 2018-built condominium offering 2,013 square feet of thoughtfully designed space in the vibrant Brighton, MI community. Featuring three spacious bedrooms and two bathrooms, the open-concept layout blends the living, dining, and kitchen areas into a bright, inviting space perfect for entertaining or relaxing. High-end finishes, stainless steel appliances, granite countertops, and abundant natural light elevate the home's contemporary feel, while all appliances - including washer and dryer - are included for move-in ease.
The luxurious primary suite offers a private bath with modern fixtures, while the additional bedrooms provide flexibility for guests or a home office. A two-car garage with a 220V outlet makes EV charging simple, and the private rooftop deck is perfect for relaxing or entertaining outdoors. With in-unit laundry, dedicated parking, and a prime location near Brighton's shopping, dining, and recreation, this home delivers the ideal mix of comfort, convenience, and style. Schedule your showing today!
Close to grocery stores, Public Schools, Gyms, Spas and Coffee Shops and only seconds from W Main Street and Grand River Ave. Online Payments Option available. Water, waste and grounds maintenance included; some pictured furniture included i.e. 82" TV, Sofa, Dining Table, Dresser. Tenant responsible for other utilities. Pets allows (size/breed restrictions apply) Available Now. Seeking yearly lease.
Apartment for rent
$2,850/mo
293 N 2nd St #106, Brighton, MI 48116
3beds
2,013sqft
Price may not include required fees and charges.
Apartment
Available now
Cats, dogs OK
Central air
In unit laundry
Garage parking
Fireplace
What's special
Additional bedrooms provide flexibilityHigh-end finishesAbundant natural lightGranite countertopsPrivate rooftop deckLuxurious primary suiteIn-unit laundry
- 8 days
- on Zillow |
- -- |
- -- |
Travel times
Renting now? Get $1,000 closer to owning
Unlock a $400 renter bonus, plus up to a $600 savings match when you open a Foyer+ account.
Offers by Foyer; terms for both apply. Details on landing page.
Facts & features
Interior
Bedrooms & bathrooms
- Bedrooms: 3
- Bathrooms: 2
- Full bathrooms: 2
Heating
- Fireplace
Cooling
- Central Air
Appliances
- Included: Dishwasher, Dryer, Washer
- Laundry: In Unit
Features
- Has fireplace: Yes
Interior area
- Total interior livable area: 2,013 sqft
Property
Parking
- Parking features: Garage
- Has garage: Yes
- Details: Contact manager
Features
- Exterior features: All Kitchen Appliances Included, Available Now, Balcony, Beds: 3 / Baths: 2, Electric Vehicle Charging Station, High Ceilings, Kitchen Stool Seating, Plank Flooring, Some Furniture Included, Stone Counterstops, Tiled Showers, Unit #106
Details
- Parcel number: 471830311106
Construction
Type & style
- Home type: Apartment
- Property subtype: Apartment
Condition
- Year built: 2018
Building
Management
- Pets allowed: Yes
Community & HOA
Location
- Region: Brighton
Financial & listing details
- Lease term: Yearly leases, Application Cleaning Fee, Water, Waste and Grounds Maintenance Included. Tenant responsible for other utilities.
Price history
| Date | Event | Price |
|---|---|---|
| 10/3/2025 | Price change | $2,850-4.2%$1/sqft |
Source: Zillow Rentals | ||
| 9/26/2025 | Listed for rent | $2,975$1/sqft |
Source: Zillow Rentals | ||
| 9/10/2025 | Sold | $430,000-4.4%$214/sqft |
Source: | ||
| 8/13/2025 | Pending sale | $449,900$223/sqft |
Source: | ||
| 6/27/2025 | Listed for sale | $449,900-10%$223/sqft |
Source: | ||
Neighborhood: 48116
There are 2 available units in this apartment building

