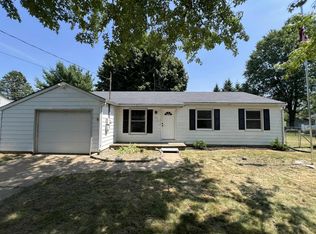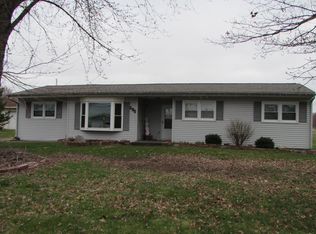Sold
$270,000
293 N Fiske Rd, Coldwater, MI 49036
5beds
1,900sqft
Single Family Residence
Built in 1970
0.34 Acres Lot
$278,700 Zestimate®
$142/sqft
$2,239 Estimated rent
Home value
$278,700
Estimated sales range
Not available
$2,239/mo
Zestimate® history
Loading...
Owner options
Explore your selling options
What's special
This home offers a great floor plan and can be 4 - 5 bedrooms with 2 bathrooms. A very large primary bedroom with sliders to the back yard, large double closets, vaulted ceiling and a full bath. On the upper level you'll find 3 bedrooms and a full bath. The kitchen is amazing and offers granite countertops, newer appliances and a huge island with plenty of seating and sliders to the back yard. There is a room for a dining room that is currently used as an office. The large living room is open to the kitchen. The lower level includes the family room, laundry room and office/bedroom with sliders to the back yard. Located close to shopping. New roof in 6/2023. New high efficiency boiler in 4/2023. This company makes no warranty or representations about the contents of this data. It is the responsibility of the parties looking atthe property to satisfy themselves as to accuracy of this information. Taxes were obtained from the local assessor, and the taxes could change for the buyer after a closed transaction.
Zillow last checked: 8 hours ago
Listing updated: September 04, 2025 at 01:52pm
Listed by:
Linda J Shaffer 517-617-3711,
Southern Marsh Realty
Bought with:
Kara Moyer
Source: MichRIC,MLS#: 25033084
Facts & features
Interior
Bedrooms & bathrooms
- Bedrooms: 5
- Bathrooms: 2
- Full bathrooms: 2
- Main level bedrooms: 1
Primary bedroom
- Level: Main
Bedroom 2
- Level: Upper
Bedroom 3
- Level: Upper
Bedroom 4
- Level: Lower
Primary bathroom
- Level: Main
Bathroom 2
- Level: Upper
Dining room
- Level: Main
Family room
- Level: Lower
Kitchen
- Level: Main
Laundry
- Level: Lower
Living room
- Level: Main
Heating
- Hot Water
Cooling
- Window Unit(s)
Appliances
- Included: Range, Refrigerator, Water Softener Owned
- Laundry: Lower Level
Features
- Center Island, Eat-in Kitchen
- Flooring: Carpet, Laminate
- Basement: Crawl Space,Walk-Out Access
- Has fireplace: No
Interior area
- Total structure area: 1,480
- Total interior livable area: 1,900 sqft
Property
Parking
- Total spaces: 2
- Parking features: Garage Faces Front, Garage Door Opener, Attached
- Garage spaces: 2
Features
- Stories: 2
Lot
- Size: 0.34 Acres
- Dimensions: 100 x 150
Details
- Parcel number: 12070P2100000500
Construction
Type & style
- Home type: SingleFamily
- Property subtype: Single Family Residence
Materials
- Brick, Vinyl Siding
- Roof: Asphalt,Composition,Shingle
Condition
- New construction: No
- Year built: 1970
Utilities & green energy
- Sewer: Septic Tank
- Water: Well
Community & neighborhood
Location
- Region: Coldwater
Other
Other facts
- Listing terms: Cash,FHA,VA Loan,USDA Loan,MSHDA,Conventional
Price history
| Date | Event | Price |
|---|---|---|
| 9/4/2025 | Sold | $270,000-1.8%$142/sqft |
Source: | ||
| 8/26/2025 | Pending sale | $275,000$145/sqft |
Source: | ||
| 8/4/2025 | Contingent | $275,000$145/sqft |
Source: | ||
| 7/8/2025 | Listed for sale | $275,000+180.6%$145/sqft |
Source: | ||
| 11/18/2013 | Sold | $98,000-38.3%$52/sqft |
Source: Public Record Report a problem | ||
Public tax history
| Year | Property taxes | Tax assessment |
|---|---|---|
| 2025 | $1,868 | $86,900 +13.3% |
| 2024 | -- | $76,700 +10.5% |
| 2023 | -- | $69,400 +10.9% |
Find assessor info on the county website
Neighborhood: 49036
Nearby schools
GreatSchools rating
- 4/10Jefferson Elementary SchoolGrades: 2-3Distance: 1.5 mi
- 6/10Legg Middle SchoolGrades: 6-8Distance: 3.3 mi
- 5/10Coldwater High SchoolGrades: 9-12Distance: 3 mi

Get pre-qualified for a loan
At Zillow Home Loans, we can pre-qualify you in as little as 5 minutes with no impact to your credit score.An equal housing lender. NMLS #10287.

