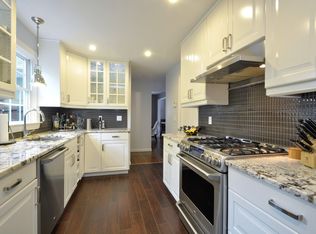Closed
Street View
$725,000
293 Oak Ridge Rd, Clark Twp., NJ 07066
4beds
3baths
--sqft
Single Family Residence
Built in ----
0.4 Acres Lot
$746,000 Zestimate®
$--/sqft
$4,048 Estimated rent
Home value
$746,000
$649,000 - $850,000
$4,048/mo
Zestimate® history
Loading...
Owner options
Explore your selling options
What's special
Zillow last checked: 20 hours ago
Listing updated: September 03, 2025 at 09:09am
Listed by:
Lori Ann Kazanowski 732-396-3995,
Daunno Realty Services Llc
Bought with:
Lori Ann Kazanowski
Daunno Realty Services LLC
Source: GSMLS,MLS#: 3963704
Price history
| Date | Event | Price |
|---|---|---|
| 9/3/2025 | Sold | $725,000-3.3% |
Source: | ||
| 6/25/2025 | Pending sale | $749,900 |
Source: | ||
| 5/5/2025 | Price change | $749,900-3.7% |
Source: | ||
| 4/3/2025 | Price change | $779,000-2.5% |
Source: | ||
| 3/21/2025 | Listed for sale | $799,000 |
Source: | ||
Public tax history
| Year | Property taxes | Tax assessment |
|---|---|---|
| 2024 | $11,657 +1.5% | $526,500 |
| 2023 | $11,483 +3% | $526,500 |
| 2022 | $11,151 -8.8% | $526,500 +282.9% |
Find assessor info on the county website
Neighborhood: 07066
Nearby schools
GreatSchools rating
- 7/10Frank K. Hehnly Elementary SchoolGrades: K-5Distance: 0.7 mi
- 7/10Carl H. Kumpf Middle SchoolGrades: 6-8Distance: 1.4 mi
- 7/10Arthur L Johnson High SchoolGrades: 9-12Distance: 1.7 mi
Get a cash offer in 3 minutes
Find out how much your home could sell for in as little as 3 minutes with a no-obligation cash offer.
Estimated market value
$746,000
