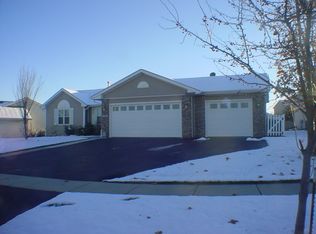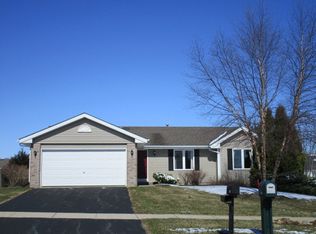Closed
$324,900
293 Oak St, Poplar Grove, IL 61065
3beds
1,800sqft
Single Family Residence
Built in 2004
0.28 Acres Lot
$3,266,900 Zestimate®
$181/sqft
$2,336 Estimated rent
Home value
$3,266,900
$2.81M - $3.79M
$2,336/mo
Zestimate® history
Loading...
Owner options
Explore your selling options
What's special
Wonderful upgraded home. Better than new construction ! Upgrades include: Real hard wood flooring throughout almost the entire house * 2 large custom built sheds * Huge deck * Granite counter tops * freshly painted neutral color throughout (even the garage) * Beautiful & Clean turn key home - move in and enjoy !
Zillow last checked: 8 hours ago
Listing updated: November 25, 2025 at 10:28am
Listing courtesy of:
Vanessa Carlson 800-403-8716,
iRealty Flat Fee Brokerage
Bought with:
Joseph Rotella
Mathisen Realty, Inc.
Source: MRED as distributed by MLS GRID,MLS#: 12490088
Facts & features
Interior
Bedrooms & bathrooms
- Bedrooms: 3
- Bathrooms: 2
- Full bathrooms: 2
Primary bedroom
- Features: Flooring (Hardwood), Bathroom (Full)
- Level: Main
- Area: 196 Square Feet
- Dimensions: 14X14
Bedroom 2
- Features: Flooring (Hardwood)
- Level: Main
- Area: 144 Square Feet
- Dimensions: 12X12
Bedroom 3
- Features: Flooring (Hardwood)
- Level: Main
- Area: 132 Square Feet
- Dimensions: 12X11
Dining room
- Features: Flooring (Hardwood)
- Level: Main
- Area: 132 Square Feet
- Dimensions: 12X11
Kitchen
- Features: Kitchen (Eating Area-Table Space), Flooring (Other)
- Level: Main
- Area: 228 Square Feet
- Dimensions: 19X12
Laundry
- Features: Flooring (Other)
- Level: Main
- Area: 90 Square Feet
- Dimensions: 10X9
Living room
- Features: Flooring (Hardwood)
- Level: Main
- Area: 336 Square Feet
- Dimensions: 21X16
Heating
- Natural Gas, Forced Air
Cooling
- Central Air
Appliances
- Included: Microwave, Dishwasher, Refrigerator, Washer, Dryer
- Laundry: Main Level, Gas Dryer Hookup
Features
- Vaulted Ceiling(s), Walk-In Closet(s), Open Floorplan, Granite Counters, Separate Dining Room
- Flooring: Hardwood
- Basement: Partially Finished,Full
- Number of fireplaces: 1
- Fireplace features: Attached Fireplace Doors/Screen, Gas Log, Gas Starter, Includes Accessories, Great Room
Interior area
- Total structure area: 0
- Total interior livable area: 1,800 sqft
Property
Parking
- Total spaces: 3
- Parking features: Asphalt, Garage Door Opener, Garage Owned, Attached, Garage
- Attached garage spaces: 3
- Has uncovered spaces: Yes
Accessibility
- Accessibility features: No Disability Access
Features
- Stories: 1
- Fencing: Fenced,Wood
Lot
- Size: 0.28 Acres
Details
- Additional structures: Shed(s)
- Parcel number: 0324255008
- Special conditions: None
- Other equipment: Water-Softener Owned, Ceiling Fan(s), Sump Pump
Construction
Type & style
- Home type: SingleFamily
- Architectural style: Ranch
- Property subtype: Single Family Residence
Materials
- Vinyl Siding, Brick
- Foundation: Concrete Perimeter
- Roof: Asphalt
Condition
- New construction: No
- Year built: 2004
- Major remodel year: 2025
Utilities & green energy
- Electric: Circuit Breakers, 200+ Amp Service
- Sewer: Public Sewer
- Water: Public
Community & neighborhood
Security
- Security features: Carbon Monoxide Detector(s)
Community
- Community features: Park, Airport/Runway, Sidewalks, Street Lights, Street Paved
Location
- Region: Poplar Grove
- Subdivision: Sherman Oaks
Other
Other facts
- Listing terms: Cash
- Ownership: Fee Simple
Price history
| Date | Event | Price |
|---|---|---|
| 11/21/2025 | Sold | $324,900-1.5%$181/sqft |
Source: | ||
| 10/15/2025 | Contingent | $329,900$183/sqft |
Source: | ||
| 10/7/2025 | Listed for sale | $329,900$183/sqft |
Source: | ||
| 10/7/2025 | Listing removed | $329,900$183/sqft |
Source: | ||
| 9/26/2025 | Contingent | $329,900$183/sqft |
Source: | ||
Public tax history
| Year | Property taxes | Tax assessment |
|---|---|---|
| 2024 | $5,689 +1.8% | $84,134 +15.5% |
| 2023 | $5,586 +19% | $72,825 +16.6% |
| 2022 | $4,696 +17.9% | $62,459 +13.7% |
Find assessor info on the county website
Neighborhood: 61065
Nearby schools
GreatSchools rating
- 6/10Poplar Grove Elementary SchoolGrades: K-4Distance: 0.5 mi
- 8/10North Boone Middle SchoolGrades: 7-8Distance: 3.2 mi
- 3/10North Boone High SchoolGrades: 9-12Distance: 3.4 mi
Schools provided by the listing agent
- District: 200
Source: MRED as distributed by MLS GRID. This data may not be complete. We recommend contacting the local school district to confirm school assignments for this home.

Get pre-qualified for a loan
At Zillow Home Loans, we can pre-qualify you in as little as 5 minutes with no impact to your credit score.An equal housing lender. NMLS #10287.

