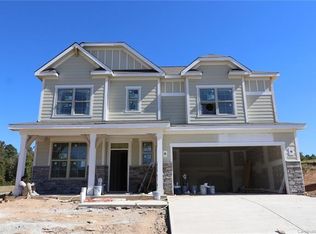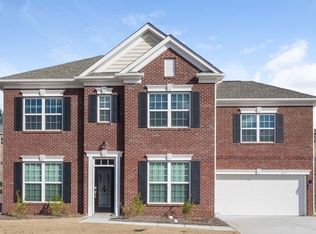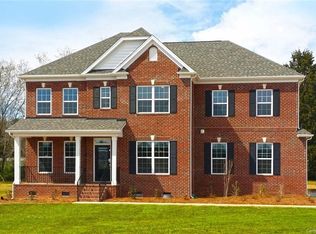**Accepted Offer-Waiting on Signatures** Better than new construction! This move-in ready, all brick home is ready now and shows like a model. The seller is offering $5K towards closing costs, a 1 yr home warranty, carpets have been professionally cleaned, and the home has been pre-inspected. This open floor plan home in sought after Pleasant Oaks features pre-finished wood floors, granite counters, large bedrooms, and a ton of space. The upper level has a great flex loft area, laundry, and master with dual vanity bath with shower/tub. There are also walk-in closets in all four bedrooms! Downstairs you will find a fantastic kitchen with plenty of storage that opens up to the living area, a breakfast area, family room with gas log fireplace, and a formal dining room. Pleasant Oaks has walking trails, a community playground, and nearby public parks. Very convenient Concord location close to schools, I-85, downtown Concord, etc! **Check out the virtual tour!!
This property is off market, which means it's not currently listed for sale or rent on Zillow. This may be different from what's available on other websites or public sources.


