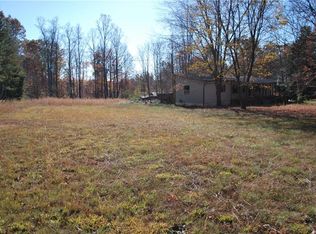Sold for $160,000
$160,000
293 Ralph Ratledge Rd, Mocksville, NC 27028
2beds
1,172sqft
Stick/Site Built, Residential, Single Family Residence
Built in 1950
3.12 Acres Lot
$161,000 Zestimate®
$--/sqft
$1,472 Estimated rent
Home value
$161,000
$132,000 - $196,000
$1,472/mo
Zestimate® history
Loading...
Owner options
Explore your selling options
What's special
Wonderful opportunity to make this historic Mocksville home shine again! This property has been in the same family for generations and holds lots of love and memories. With ~3.12 acres, a detached garage and carport, and a 2 bedroom, 1 bath home - this property presents a unique opportunity. The main house features a spacious living room; open concept kitchen and dining; 1 car garage; storage room; & more! The detached garage offers a great opportunity for storage or a workshop. The heat is not working and water is not on, making this home a good option for a cash buyer with a vision! This home is priced according to condition, with your updates in mind, and will be sold as-is. Schedule your showing today!
Zillow last checked: 8 hours ago
Listing updated: October 07, 2025 at 01:18pm
Listed by:
Jessica Moore 704-622-5785,
Keller Williams Realty Elite
Bought with:
Kimberly Gannon, 345519
Keller Williams Realty
Source: Triad MLS,MLS#: 1195927 Originating MLS: Winston-Salem
Originating MLS: Winston-Salem
Facts & features
Interior
Bedrooms & bathrooms
- Bedrooms: 2
- Bathrooms: 1
- Full bathrooms: 1
- Main level bathrooms: 1
Primary bedroom
- Level: Main
- Dimensions: 11.33 x 10.5
Bedroom 2
- Level: Main
- Dimensions: 10.83 x 9.42
Dining room
- Level: Main
- Dimensions: 10.92 x 7.75
Kitchen
- Level: Main
- Dimensions: 11.83 x 10.83
Laundry
- Level: Main
- Dimensions: 13.67 x 11.08
Living room
- Level: Main
- Dimensions: 21.5 x 10.92
Office
- Level: Main
- Dimensions: 8.17 x 6.92
Heating
- Forced Air, None, See Remarks, Oil
Cooling
- Central Air
Appliances
- Included: Dishwasher, Exhaust Fan, Electric Water Heater
- Laundry: Dryer Connection, Main Level, Washer Hookup
Features
- Built-in Features
- Flooring: Carpet, Vinyl
- Doors: Storm Door(s)
- Windows: Storm Window(s)
- Basement: Cellar, Crawl Space
- Attic: Access Only
- Number of fireplaces: 1
- Fireplace features: Living Room
Interior area
- Total structure area: 1,172
- Total interior livable area: 1,172 sqft
- Finished area above ground: 1,172
Property
Parking
- Total spaces: 3
- Parking features: Carport, Driveway, Garage, Gravel, Attached, Detached Carport, Detached
- Attached garage spaces: 3
- Has carport: Yes
- Has uncovered spaces: Yes
Features
- Levels: One
- Stories: 1
- Patio & porch: Porch
- Pool features: None
- Fencing: None
Lot
- Size: 3.12 Acres
- Dimensions: 670 x 320 x 209 x 385
- Features: Level, Rural
Details
- Additional structures: Storage
- Parcel number: F300000012
- Zoning: RA
- Special conditions: Owner Sale
Construction
Type & style
- Home type: SingleFamily
- Architectural style: Ranch
- Property subtype: Stick/Site Built, Residential, Single Family Residence
Materials
- Brick, Wood Siding
Condition
- Year built: 1950
Utilities & green energy
- Sewer: Septic Tank
- Water: Well
Community & neighborhood
Location
- Region: Mocksville
Other
Other facts
- Listing agreement: Exclusive Right To Sell
- Listing terms: Cash
Price history
| Date | Event | Price |
|---|---|---|
| 10/7/2025 | Sold | $160,000-3% |
Source: | ||
| 9/19/2025 | Pending sale | $165,000 |
Source: | ||
| 9/17/2025 | Listed for sale | $165,000 |
Source: | ||
Public tax history
| Year | Property taxes | Tax assessment |
|---|---|---|
| 2025 | $1,013 +14.7% | $147,040 +28.7% |
| 2024 | $883 | $114,220 |
| 2023 | $883 -0.6% | $114,220 |
Find assessor info on the county website
Neighborhood: 27028
Nearby schools
GreatSchools rating
- 5/10William R Davie ElementaryGrades: PK-5Distance: 1.3 mi
- 8/10North Davie MiddleGrades: 6-8Distance: 5.7 mi
- 4/10Davie County HighGrades: 9-12Distance: 5.7 mi
Schools provided by the listing agent
- Elementary: William R. Davie
- Middle: North Davie
- High: Davie County
Source: Triad MLS. This data may not be complete. We recommend contacting the local school district to confirm school assignments for this home.
Get a cash offer in 3 minutes
Find out how much your home could sell for in as little as 3 minutes with a no-obligation cash offer.
Estimated market value$161,000
Get a cash offer in 3 minutes
Find out how much your home could sell for in as little as 3 minutes with a no-obligation cash offer.
Estimated market value
$161,000
