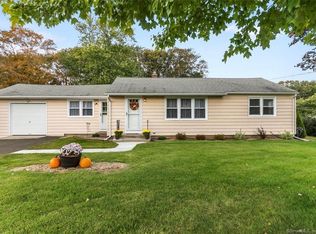Sold for $328,000
$328,000
293 Spring Road, North Haven, CT 06473
4beds
1,548sqft
Single Family Residence
Built in 1952
0.46 Acres Lot
$404,400 Zestimate®
$212/sqft
$3,757 Estimated rent
Home value
$404,400
$384,000 - $429,000
$3,757/mo
Zestimate® history
Loading...
Owner options
Explore your selling options
What's special
Perfect Starter or Down Size 3 Bedroom, 2 Bath Ranch Home With an Attached 1 Car Garage on a Level Lot. Step In and Relax In Your Living Room or Entertain in Your Dining Room or on the Beautiful Patio Overlooking the Back Yard with Plenty of Room for Lawn Games, or an Above Ground Pool (electricity is already there). First Floor Features Kitchen, Dining Room, Living Room, 3 Bedrooms and a Full Bath with Hardwood Floors, Lower Level Features a Family Room with a Bar, Game Room with a Refrigerator, Den, Full Bathroom and Laundry Area. Perfect Front Patio Area As Well to Relax On and Watch The Sun Rise in the Mornings. Freshly Painted Inside of the Home, Some New Windows, Vinyl Siding, New Roof and Close Proximity to I-91, Merrit Parkway, Town of North Haven Green, Quinnipiac University and Sleeping Giant Park. Multiple Offers, "Highest and Best" Offers Must Be In By Sunday, 11/05/23 by 5:00 p.m.
Zillow last checked: 8 hours ago
Listing updated: December 21, 2023 at 05:31pm
Listed by:
Patricia Moreggi 203-215-6957,
Coldwell Banker Realty 203-239-2553
Bought with:
Deepak Khatiwada, RES.0806190
eRealty Advisors, Inc.
Source: Smart MLS,MLS#: 170607282
Facts & features
Interior
Bedrooms & bathrooms
- Bedrooms: 4
- Bathrooms: 2
- Full bathrooms: 2
Primary bedroom
- Features: Hardwood Floor
- Level: Main
- Area: 121 Square Feet
- Dimensions: 11 x 11
Bedroom
- Features: Hardwood Floor
- Level: Main
- Area: 110 Square Feet
- Dimensions: 10 x 11
Bedroom
- Features: Hardwood Floor
- Level: Main
- Area: 100 Square Feet
- Dimensions: 10 x 10
Den
- Features: Tile Floor
- Level: Lower
- Area: 80 Square Feet
- Dimensions: 10 x 8
Dining room
- Features: Sliders, Tile Floor
- Level: Main
- Area: 180 Square Feet
- Dimensions: 12 x 15
Family room
- Features: Tile Floor
- Level: Lower
- Area: 140 Square Feet
- Dimensions: 10 x 14
Kitchen
- Features: Tile Floor
- Level: Main
- Area: 72 Square Feet
- Dimensions: 9 x 8
Living room
- Features: Hardwood Floor
- Level: Main
- Area: 130 Square Feet
- Dimensions: 10 x 13
Rec play room
- Features: Tile Floor
- Level: Lower
- Area: 121 Square Feet
- Dimensions: 11 x 11
Heating
- Forced Air, Oil
Cooling
- Window Unit(s)
Appliances
- Included: Oven/Range, Refrigerator, Dishwasher, Disposal, Washer, Dryer, Electric Water Heater
- Laundry: Lower Level
Features
- Windows: Storm Window(s), Thermopane Windows
- Basement: Partially Finished
- Attic: Storage
- Has fireplace: No
Interior area
- Total structure area: 1,548
- Total interior livable area: 1,548 sqft
- Finished area above ground: 1,092
- Finished area below ground: 456
Property
Parking
- Total spaces: 1
- Parking features: Attached, Paved
- Attached garage spaces: 1
- Has uncovered spaces: Yes
Features
- Patio & porch: Patio
- Exterior features: Outdoor Grill
Lot
- Size: 0.46 Acres
- Features: Dry, Level
Details
- Additional structures: Shed(s)
- Parcel number: 2014872
- Zoning: R40
Construction
Type & style
- Home type: SingleFamily
- Architectural style: Ranch
- Property subtype: Single Family Residence
Materials
- Vinyl Siding
- Foundation: Concrete Perimeter
- Roof: Asphalt
Condition
- New construction: No
- Year built: 1952
Utilities & green energy
- Sewer: Public Sewer
- Water: Public
Green energy
- Energy efficient items: Windows
Community & neighborhood
Community
- Community features: Library, Park, Pool, Near Public Transport
Location
- Region: North Haven
Price history
| Date | Event | Price |
|---|---|---|
| 12/21/2023 | Sold | $328,000+0.9%$212/sqft |
Source: | ||
| 12/21/2023 | Pending sale | $325,000$210/sqft |
Source: | ||
| 11/6/2023 | Contingent | $325,000$210/sqft |
Source: | ||
| 10/30/2023 | Listed for sale | $325,000$210/sqft |
Source: | ||
Public tax history
| Year | Property taxes | Tax assessment |
|---|---|---|
| 2025 | $6,399 +16.7% | $217,210 +37.2% |
| 2024 | $5,484 +6.1% | $158,310 |
| 2023 | $5,169 +6.3% | $158,310 |
Find assessor info on the county website
Neighborhood: 06473
Nearby schools
GreatSchools rating
- 8/10Montowese Elementary SchoolGrades: PK-5Distance: 1.2 mi
- 6/10North Haven Middle SchoolGrades: 6-8Distance: 0.7 mi
- 7/10North Haven High SchoolGrades: 9-12Distance: 0.8 mi
Schools provided by the listing agent
- Elementary: Montowese
- Middle: North Haven
- High: North Haven
Source: Smart MLS. This data may not be complete. We recommend contacting the local school district to confirm school assignments for this home.
Get pre-qualified for a loan
At Zillow Home Loans, we can pre-qualify you in as little as 5 minutes with no impact to your credit score.An equal housing lender. NMLS #10287.
Sell for more on Zillow
Get a Zillow Showcase℠ listing at no additional cost and you could sell for .
$404,400
2% more+$8,088
With Zillow Showcase(estimated)$412,488
