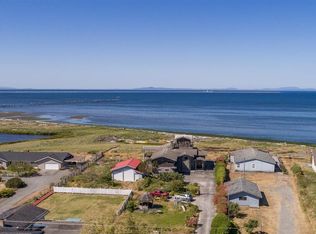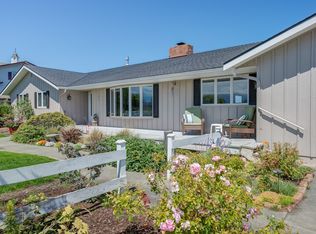No bank waterfront home with 2 BR guest apt. directly across the Bay, facing the famous Dungeness Lighthouse. Built of the highest quality with nothing left to want, this gorgeous beachfront masterpiece comes fully furnished & is as close to the center of the Blue Hole as any home in Western Washington. Connected by a high end elevator, the various floors offer views of the Bay, Strait, Spit, Bird Refuge & the Olympics. High speed internet, unmatched quality & size, all in the best location in Washington.
This property is off market, which means it's not currently listed for sale or rent on Zillow. This may be different from what's available on other websites or public sources.

